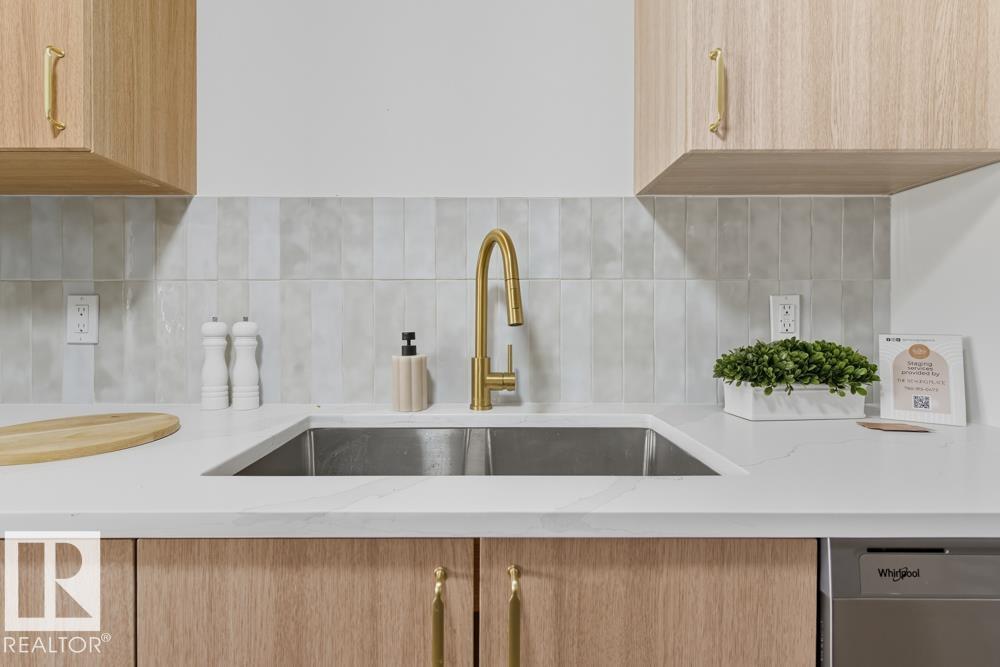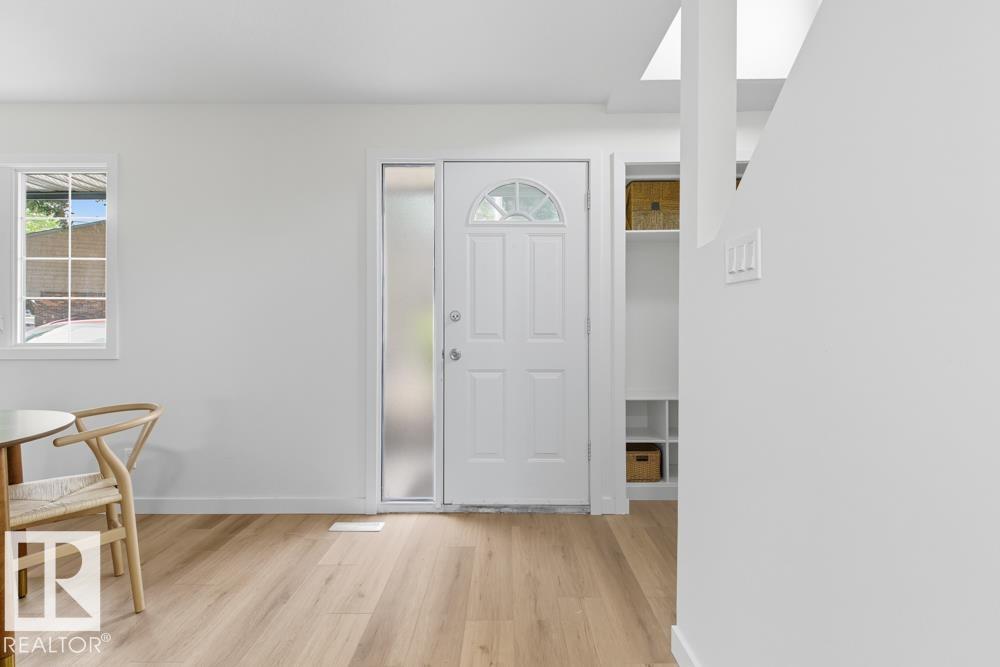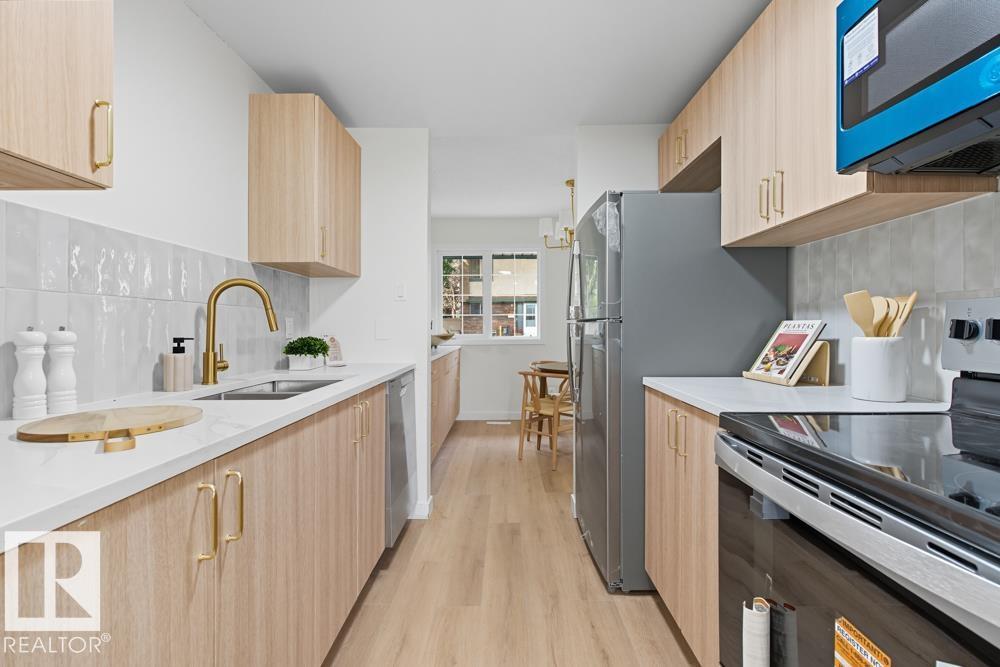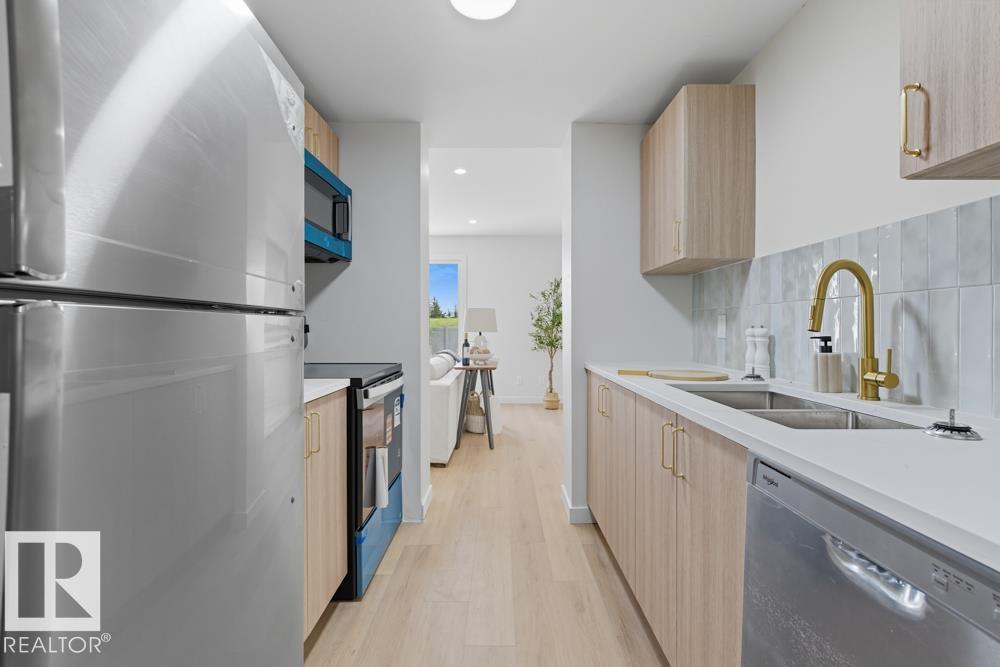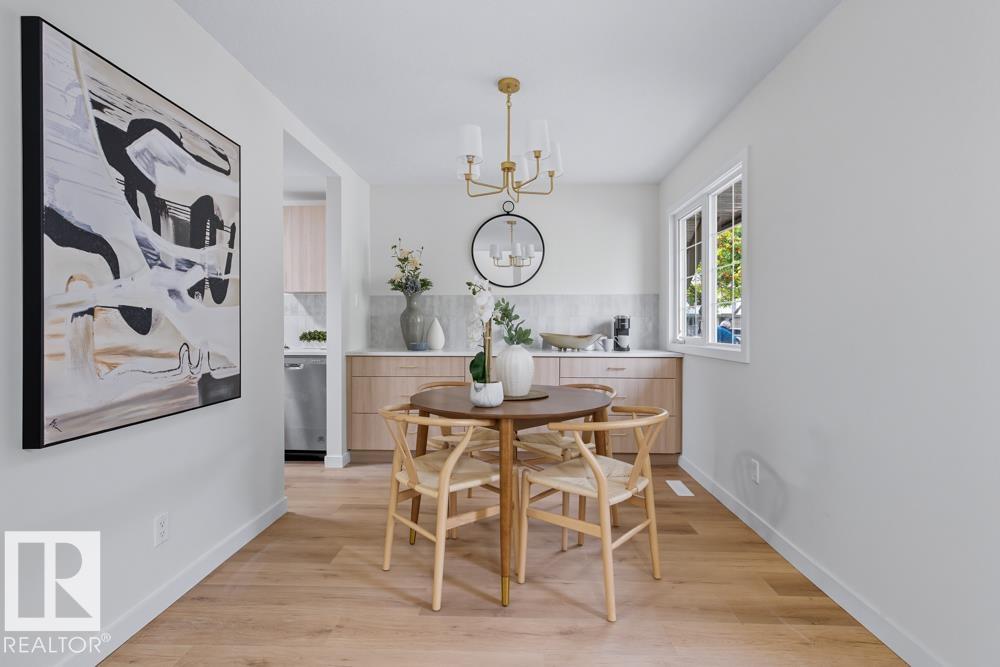Courtesy of Max Segal of Real Broker
121 ABBOTTSFIELD Road, Townhouse for sale in Abbottsfield Edmonton , Alberta , T5W 4S9
MLS® # E4457015
Off Street Parking On Street Parking Parking-Visitor
Welcome to this updated townhome in Terrace Gardens! Conveniently located near shopping, schools, the Anthony Henday, and with private playgrounds within the complex, this is a great place to call home for families and investors alike. Featuring a large back yard / patio opening on to a green space, 1.5 bathrooms, 3 bedrooms, and a fully finished basement with a flex room this property has room for the whole family. The kitchen is updated with new cabinets, appliances, and quartz counter tops, as well as ti...
Essential Information
-
MLS® #
E4457015
-
Property Type
Residential
-
Year Built
1974
-
Property Style
2 Storey
Community Information
-
Area
Edmonton
-
Condo Name
Terrace Gardens
-
Neighbourhood/Community
Abbottsfield
-
Postal Code
T5W 4S9
Services & Amenities
-
Amenities
Off Street ParkingOn Street ParkingParking-Visitor
Interior
-
Floor Finish
CarpetCeramic TileVinyl Plank
-
Heating Type
Forced Air-1Natural Gas
-
Basement
Full
-
Goods Included
Dishwasher-Built-InDryerRefrigeratorStove-ElectricWasherSee Remarks
-
Fireplace Fuel
Electric
-
Basement Development
Fully Finished
Exterior
-
Lot/Exterior Features
FencedGolf NearbyPaved LanePlayground NearbySchoolsShopping NearbySee Remarks
-
Foundation
Concrete Perimeter
-
Roof
Asphalt Shingles
Additional Details
-
Property Class
Condo
-
Road Access
Paved
-
Site Influences
FencedGolf NearbyPaved LanePlayground NearbySchoolsShopping NearbySee Remarks
-
Last Updated
8/3/2025 19:6
$1252/month
Est. Monthly Payment
Mortgage values are calculated by Redman Technologies Inc based on values provided in the REALTOR® Association of Edmonton listing data feed.
