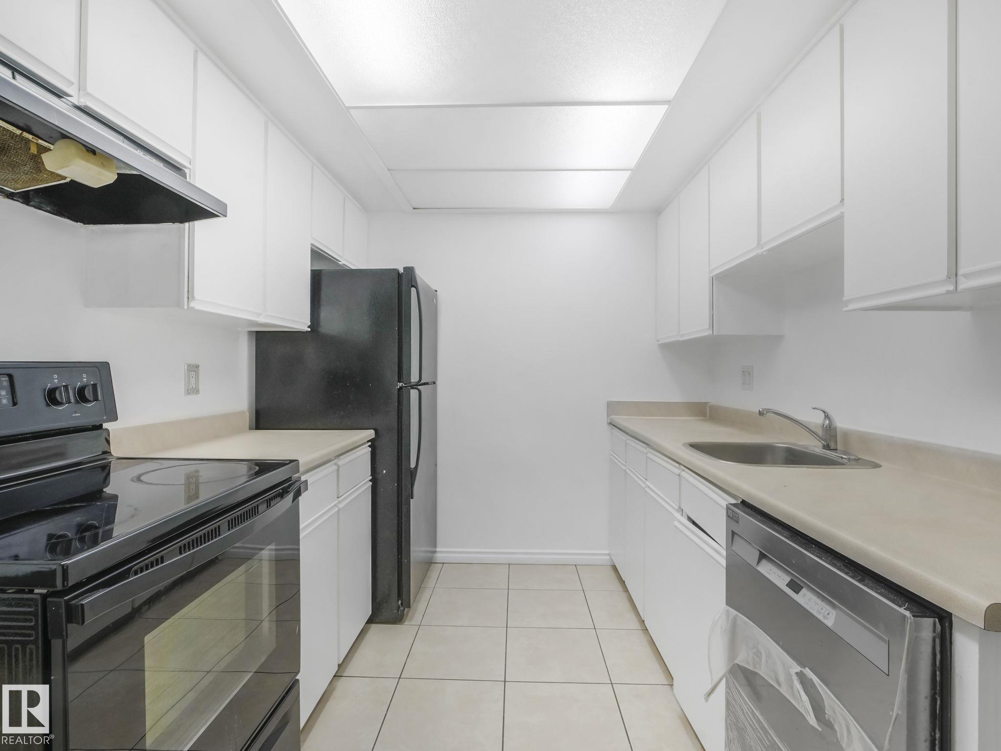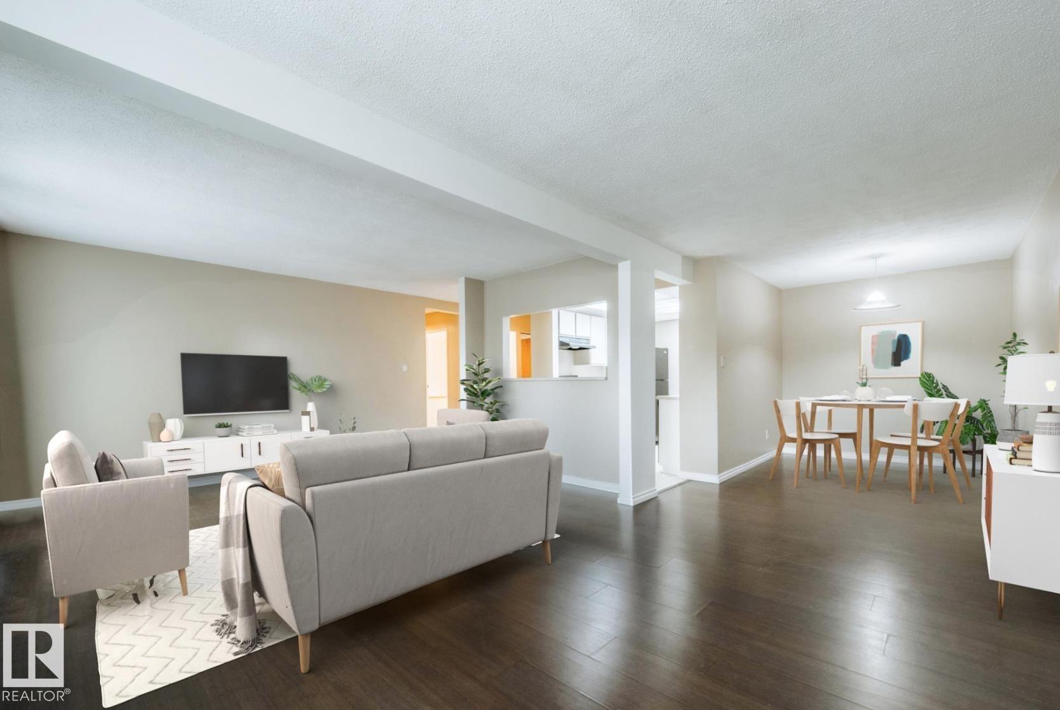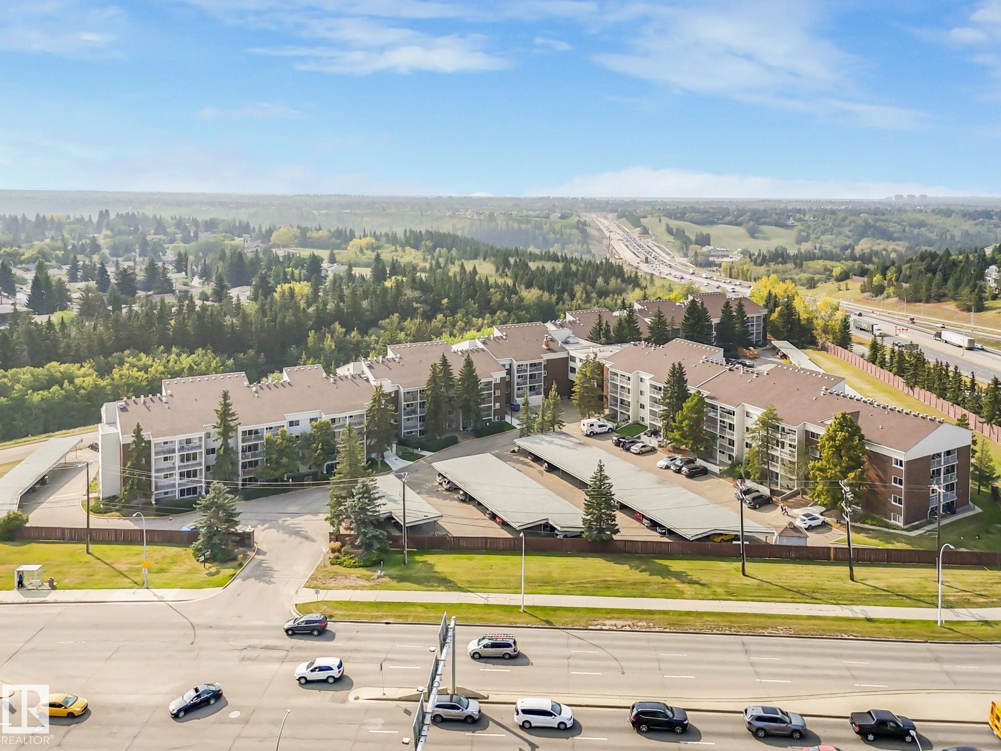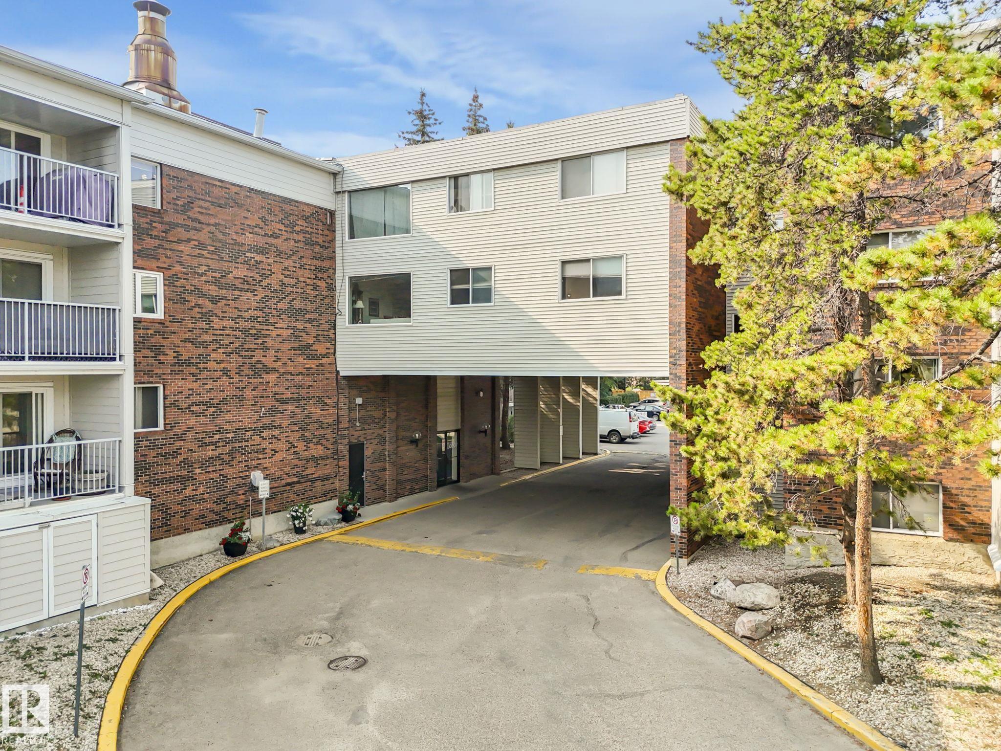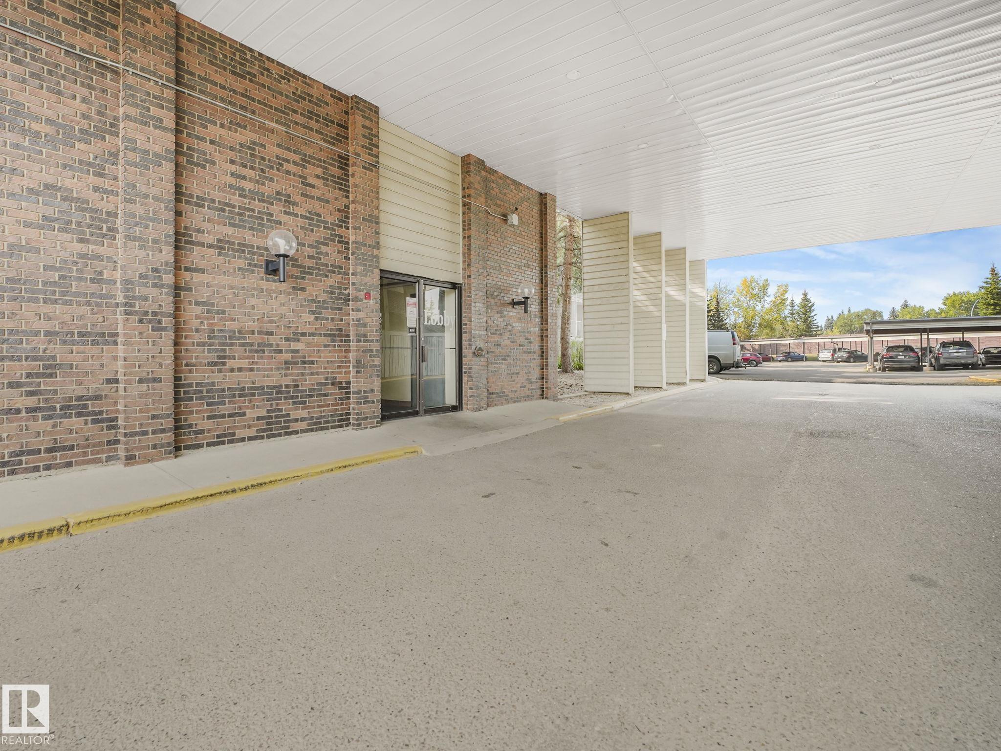Courtesy of Saqib Mirza of Royal LePage Noralta Real Estate
125 4404 122 Street, Condo for sale in Aspen Gardens Edmonton , Alberta , T6J 4A9
MLS® # E4457022
Detectors Smoke Exercise Room Intercom No Smoking Home Parking-Plug-Ins Parking-Visitor Patio Pool-Indoor Recreation Room/Centre Sauna; Swirlpool; Steam Secured Parking Security Door Social Rooms Storage-Locker Room
WELCOME HOME - Spacious Ground-Floor Retreat Nestled in ASPEN GARDEN ESTATE. Start your day off with the sound of the birds & your favorite cup of coffee on Sunny private patio, then step inside to enjoy illuminated ambiance of fresh paint & new window coverings. Pass foyer, spacious living room greets you with adjacent kitchen featuring lots of cabinet space and dining area. Master suite, complete with a walkthrough closet & 2PC ensuite, promises comfort, while a second generously sized bedroom and a full ...
Essential Information
-
MLS® #
E4457022
-
Property Type
Residential
-
Year Built
1976
-
Property Style
Single Level Apartment
Community Information
-
Area
Edmonton
-
Condo Name
Aspen Garden Estates
-
Neighbourhood/Community
Aspen Gardens
-
Postal Code
T6J 4A9
Services & Amenities
-
Amenities
Detectors SmokeExercise RoomIntercomNo Smoking HomeParking-Plug-InsParking-VisitorPatioPool-IndoorRecreation Room/CentreSauna; Swirlpool; SteamSecured ParkingSecurity DoorSocial RoomsStorage-Locker Room
Interior
-
Floor Finish
Laminate FlooringLinoleum
-
Heating Type
Hot WaterNatural Gas
-
Basement
None
-
Goods Included
Dishwasher-Built-InDryerHood FanRefrigeratorStacked Washer/DryerStove-Electric
-
Storeys
4
-
Basement Development
No Basement
Exterior
-
Lot/Exterior Features
Backs Onto Park/TreesFencedGolf NearbyLandscapedPaved LanePicnic AreaPlayground NearbyPublic TransportationSchoolsShopping NearbySki Hill Nearby
-
Foundation
Concrete Perimeter
-
Roof
Tar & Gravel
Additional Details
-
Property Class
Condo
-
Road Access
Paved
-
Site Influences
Backs Onto Park/TreesFencedGolf NearbyLandscapedPaved LanePicnic AreaPlayground NearbyPublic TransportationSchoolsShopping NearbySki Hill Nearby
-
Last Updated
8/3/2025 19:6
$638/month
Est. Monthly Payment
Mortgage values are calculated by Redman Technologies Inc based on values provided in the REALTOR® Association of Edmonton listing data feed.
