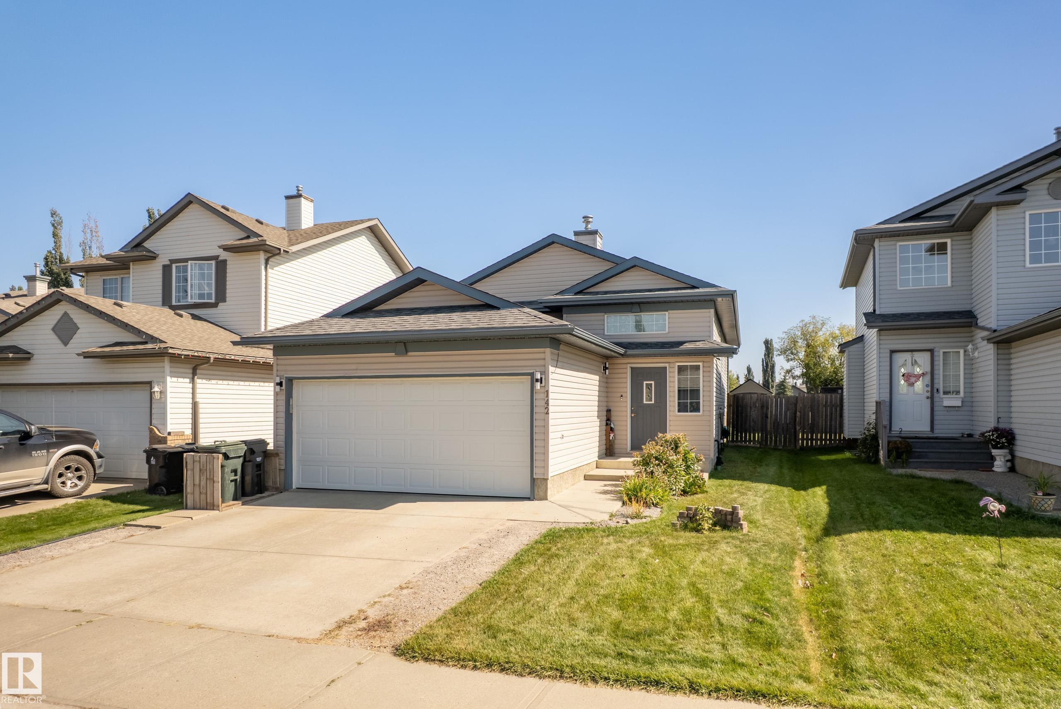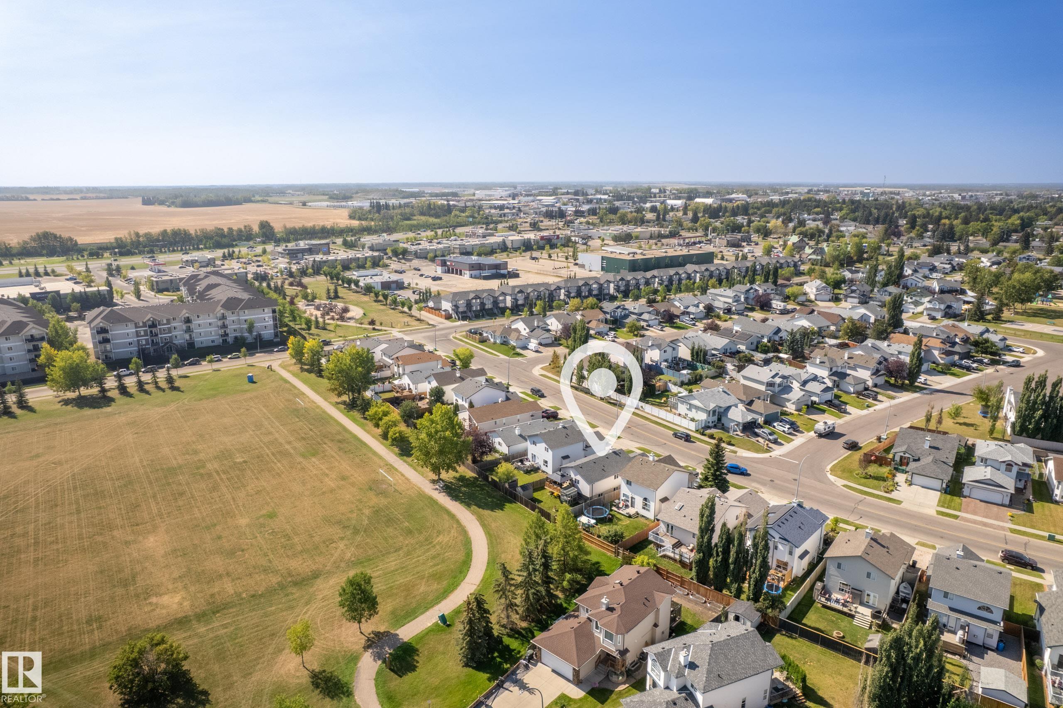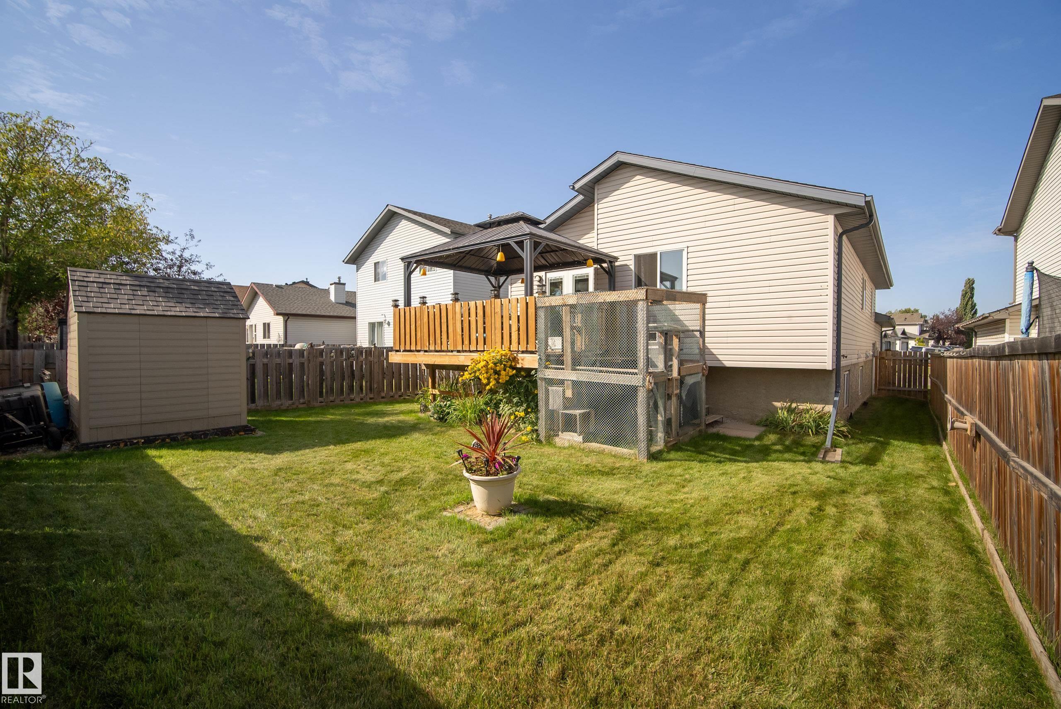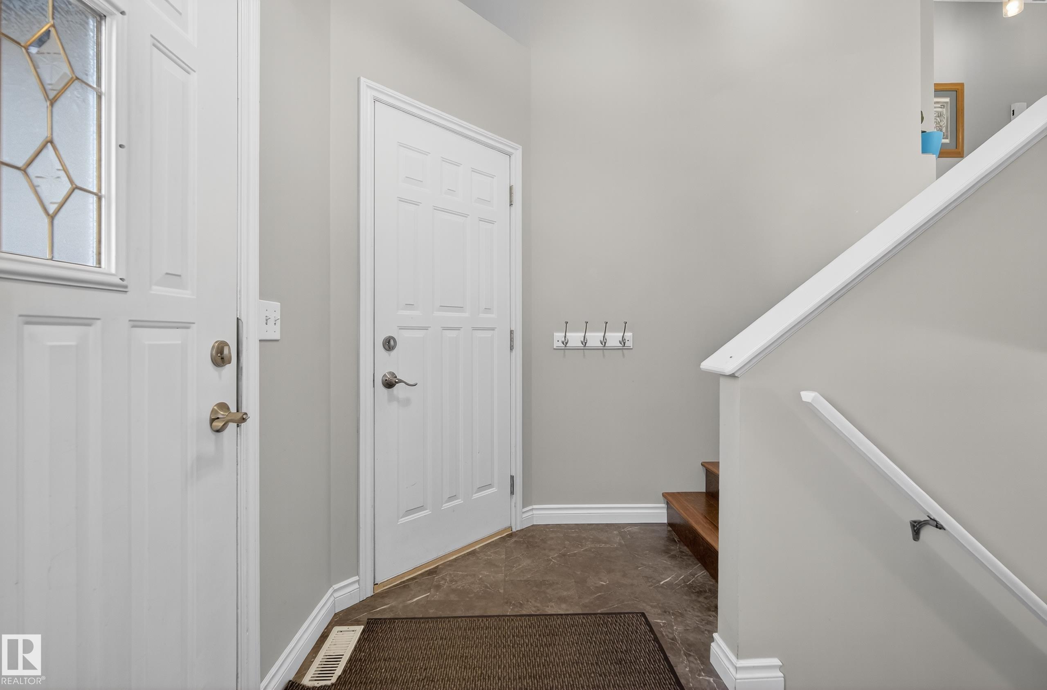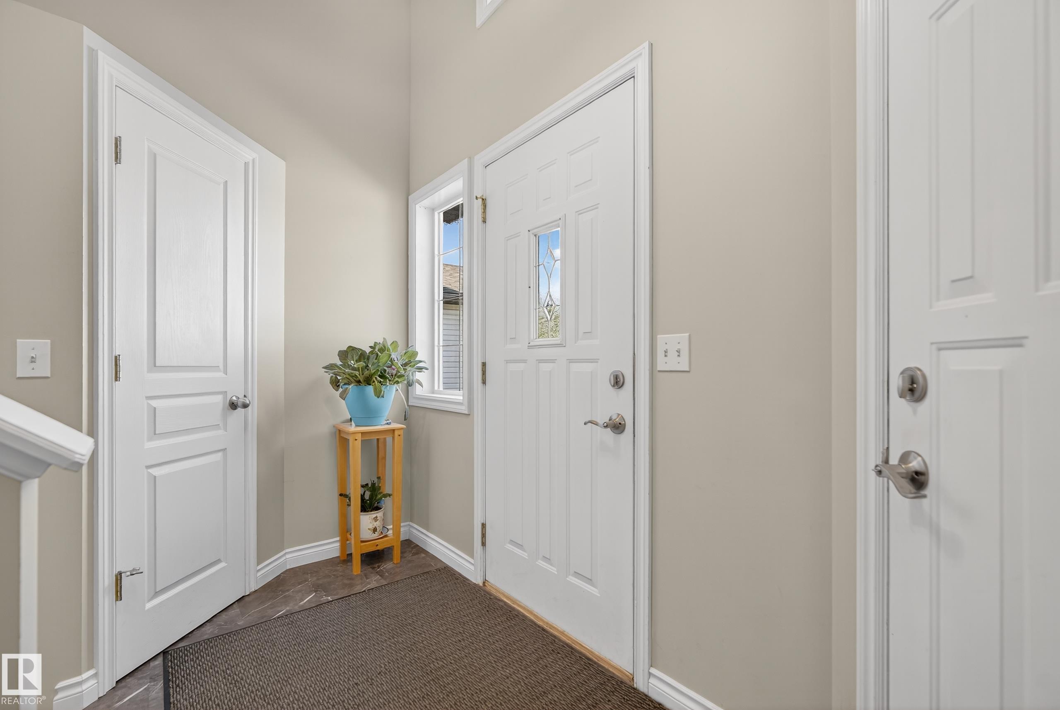Courtesy of Sarah Koeckhoven of RE/MAX PREFERRED CHOICE
142 Lakeland Drive, House for sale in Lakewood Spruce Grove , Alberta , T7X 4A5
MLS® # E4457020
Welcome to one of Spruce Groves most walkable and active communities! Lakewood is located on the East side of Spruce Grove, just a few minutes walking distance to Century Crossing which is home to retail shops, grocery stores, restaurants, local transit and more. Situated on a school bus route (hello early snow clearing), and backing green space, this five bedroom two bathroom fully finished bi-level has so much to offer! Upon entry you are met with a pristine and well maintained home featuring rich hardwo...
Essential Information
-
MLS® #
E4457020
-
Property Type
Residential
-
Year Built
2000
-
Property Style
Bi-Level
Community Information
-
Area
Spruce Grove
-
Postal Code
T7X 4A5
-
Neighbourhood/Community
Lakewood_SPGR
Interior
-
Floor Finish
CarpetHardwoodVinyl Plank
-
Heating Type
Forced Air-1Natural Gas
-
Basement Development
Fully Finished
-
Goods Included
Dishwasher-Built-InDryerHood FanOven-MicrowaveRefrigeratorStove-ElectricWasherSee Remarks
-
Basement
Full
Exterior
-
Lot/Exterior Features
Backs Onto Park/TreesFencedFlat SiteGolf NearbyLevel LandPicnic AreaPlayground NearbySchoolsShopping Nearby
-
Foundation
Concrete Perimeter
-
Roof
Asphalt Shingles
Additional Details
-
Property Class
Single Family
-
Road Access
Paved
-
Site Influences
Backs Onto Park/TreesFencedFlat SiteGolf NearbyLevel LandPicnic AreaPlayground NearbySchoolsShopping Nearby
-
Last Updated
8/3/2025 19:6
$1959/month
Est. Monthly Payment
Mortgage values are calculated by Redman Technologies Inc based on values provided in the REALTOR® Association of Edmonton listing data feed.
