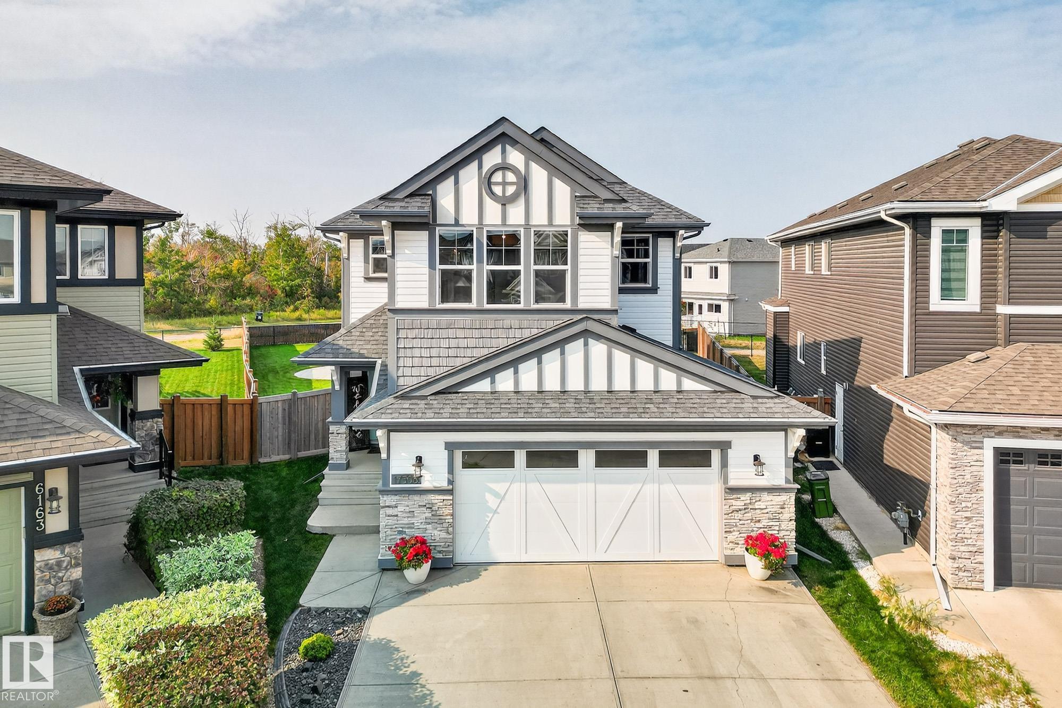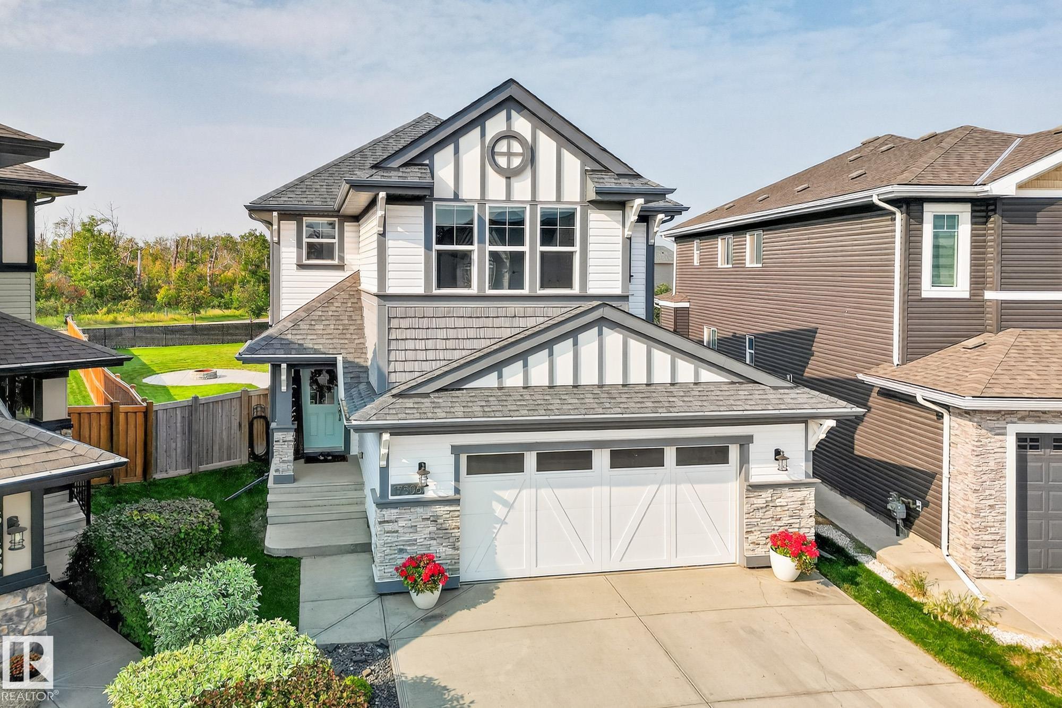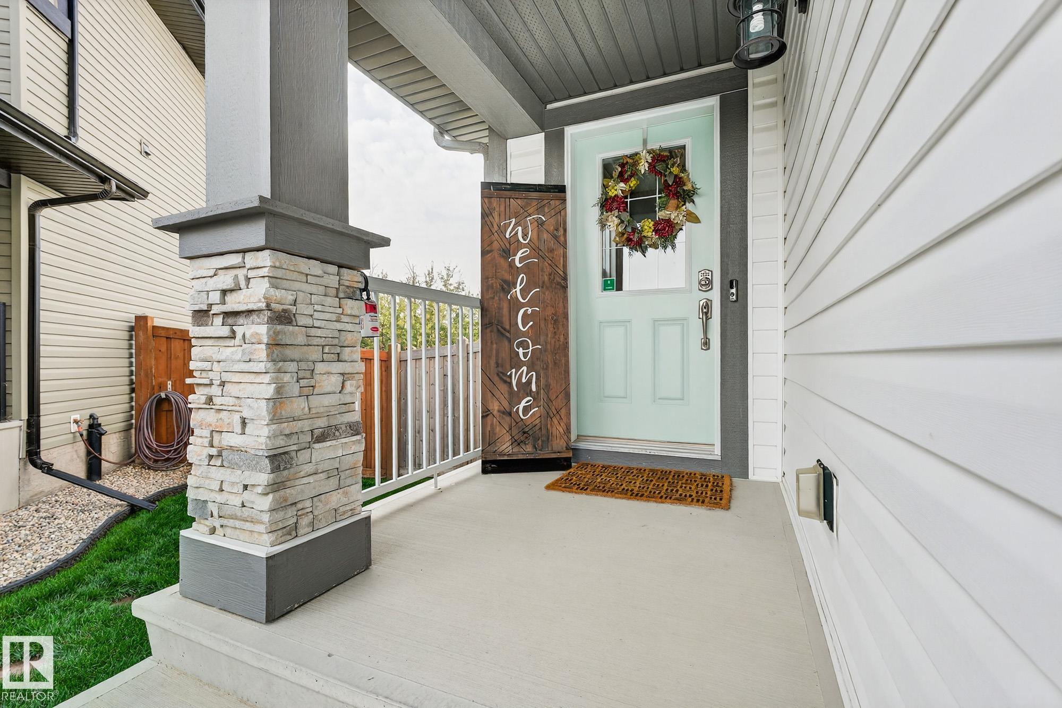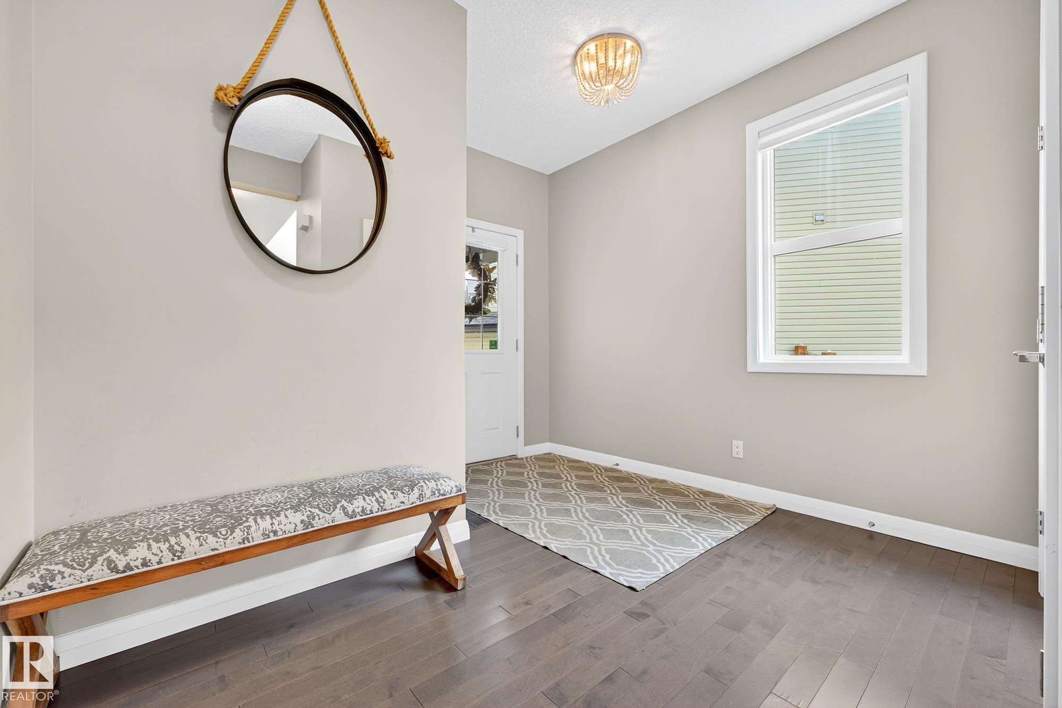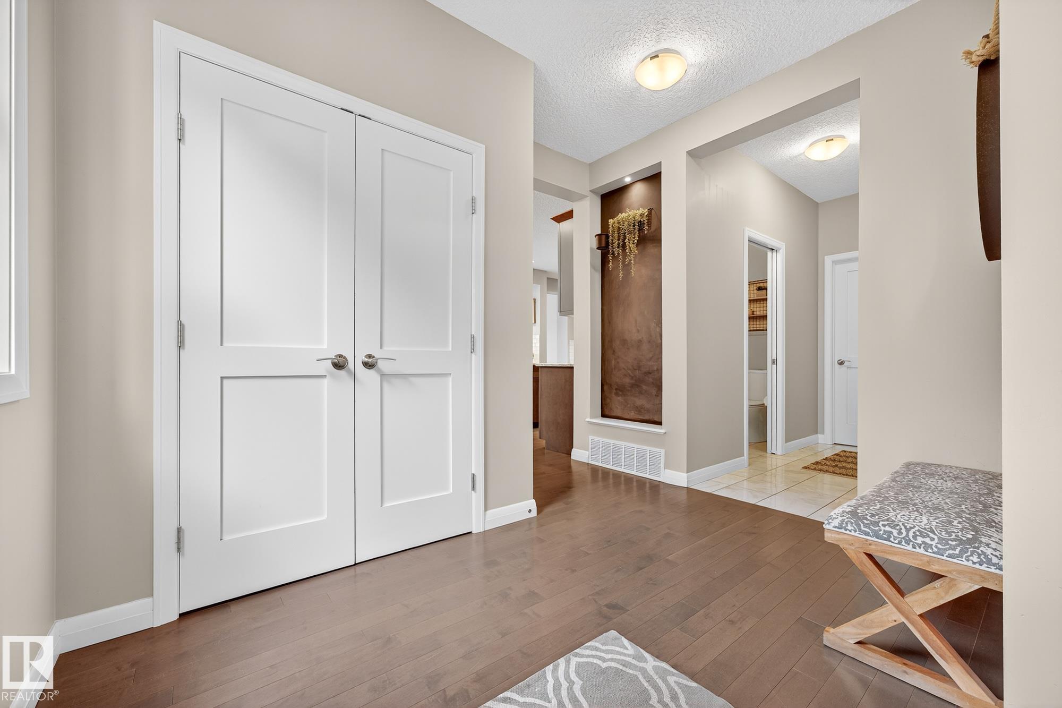Courtesy of Tyler Rowan of MaxWell Devonshire Realty
17506 61A Street, House for sale in McConachie Area Edmonton , Alberta , T5Y 3P2
MLS® # E4457180
Air Conditioner Ceiling 10 ft. Deck Detectors Smoke Exterior Walls- 2"x6" Fire Pit Hot Water Instant No Smoking Home Patio Smart/Program. Thermostat Sprinkler Sys-Underground Vinyl Windows Vacuum System-Roughed-In HRV System
This stunning 2-storey home offers the perfect blend of style, comfort, and functionality on a massive pie-shaped lot backing the urban forest. With over 2,500 sf, there’s space for the whole family to enjoy. Step inside to a bright & open main floor with 10’ ceilings, hardwood, and gas fp. The chef’s kitchen is complete with granite, gas cooktop, built-in oven, bev cooler, corner pantry, and dbl island - perfect for entertaining. The dining area opens to the back yard, which features a stamped concrete pa...
Essential Information
-
MLS® #
E4457180
-
Property Type
Residential
-
Year Built
2015
-
Property Style
2 Storey
Community Information
-
Area
Edmonton
-
Postal Code
T5Y 3P2
-
Neighbourhood/Community
McConachie Area
Services & Amenities
-
Amenities
Air ConditionerCeiling 10 ft.DeckDetectors SmokeExterior Walls- 2x6Fire PitHot Water InstantNo Smoking HomePatioSmart/Program. ThermostatSprinkler Sys-UndergroundVinyl WindowsVacuum System-Roughed-InHRV System
Interior
-
Floor Finish
CarpetCeramic TileHardwood
-
Heating Type
Forced Air-2Natural Gas
-
Basement
Full
-
Goods Included
Air Conditioning-CentralDishwasher-Built-InDryerGarage ControlGarage OpenerGarburatorHood FanOven-Built-InOven-MicrowaveRefrigeratorStorage ShedStove-Countertop GasWasherWindow CoveringsGarage Heater
-
Fireplace Fuel
Gas
-
Basement Development
Unfinished
Exterior
-
Lot/Exterior Features
Airport NearbyBacks Onto Park/TreesCul-De-SacFencedFlat SiteLandscapedNo Back LaneNo Through RoadPlayground NearbyPrivate SettingPublic TransportationSchoolsShopping Nearby
-
Foundation
Concrete Perimeter
-
Roof
Asphalt Shingles
Additional Details
-
Property Class
Single Family
-
Road Access
Paved
-
Site Influences
Airport NearbyBacks Onto Park/TreesCul-De-SacFencedFlat SiteLandscapedNo Back LaneNo Through RoadPlayground NearbyPrivate SettingPublic TransportationSchoolsShopping Nearby
-
Last Updated
8/4/2025 17:23
$3097/month
Est. Monthly Payment
Mortgage values are calculated by Redman Technologies Inc based on values provided in the REALTOR® Association of Edmonton listing data feed.
