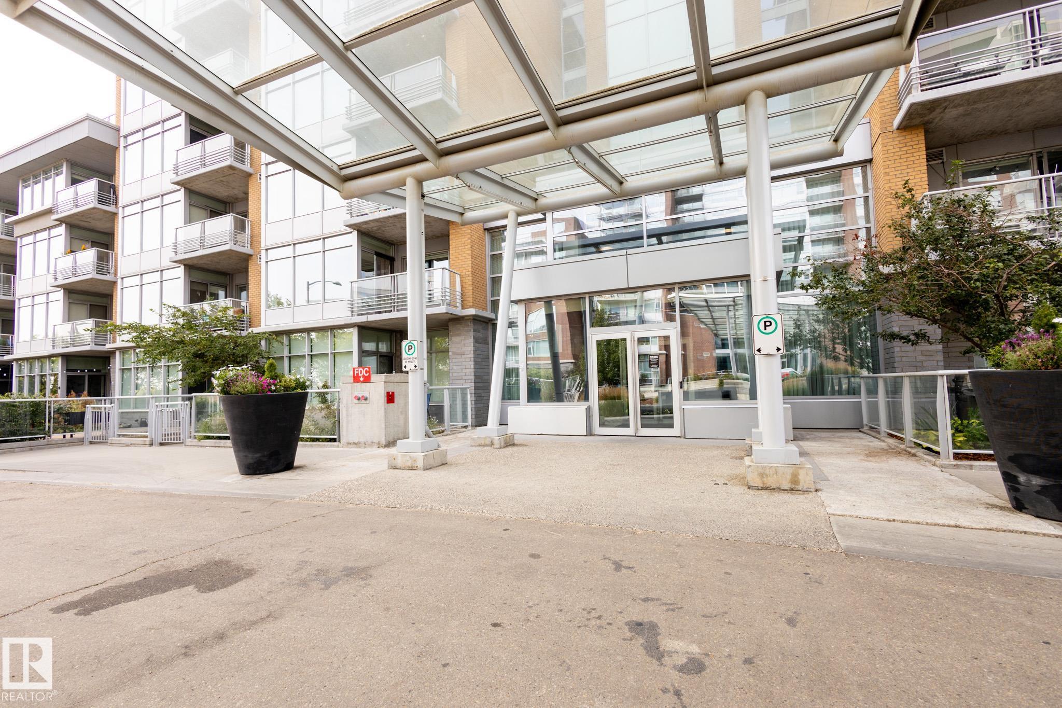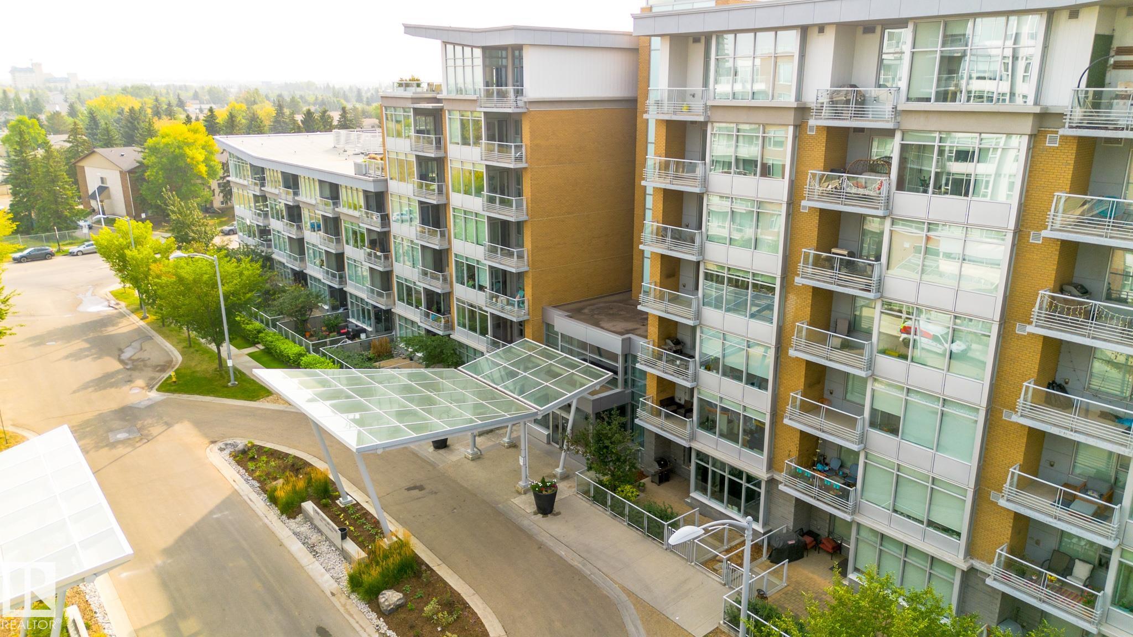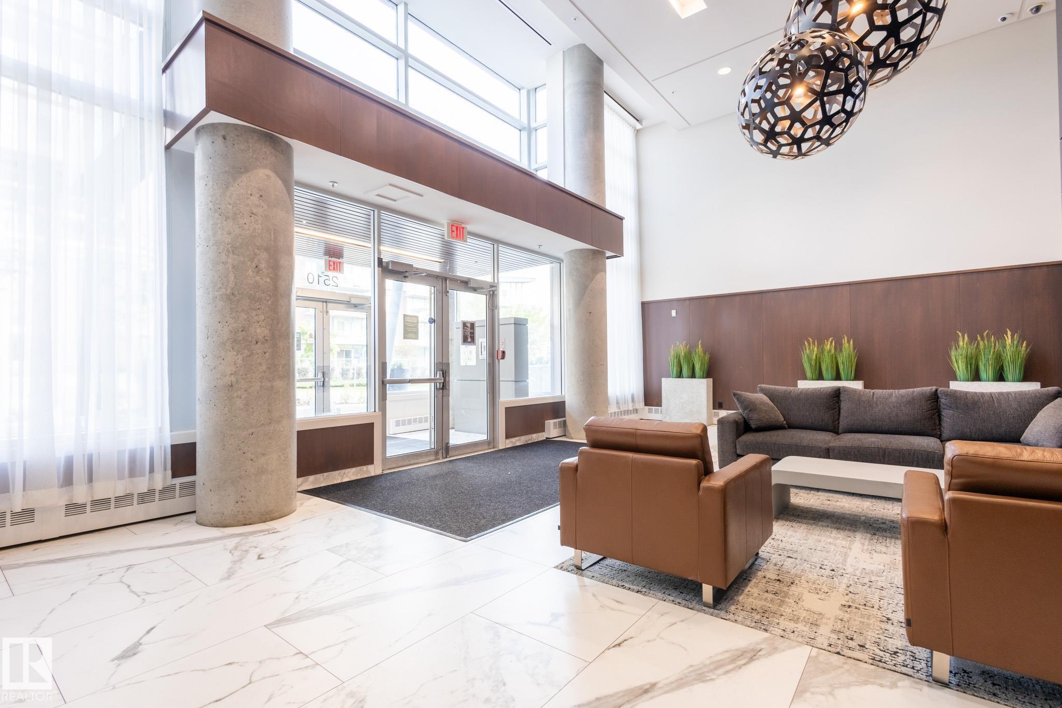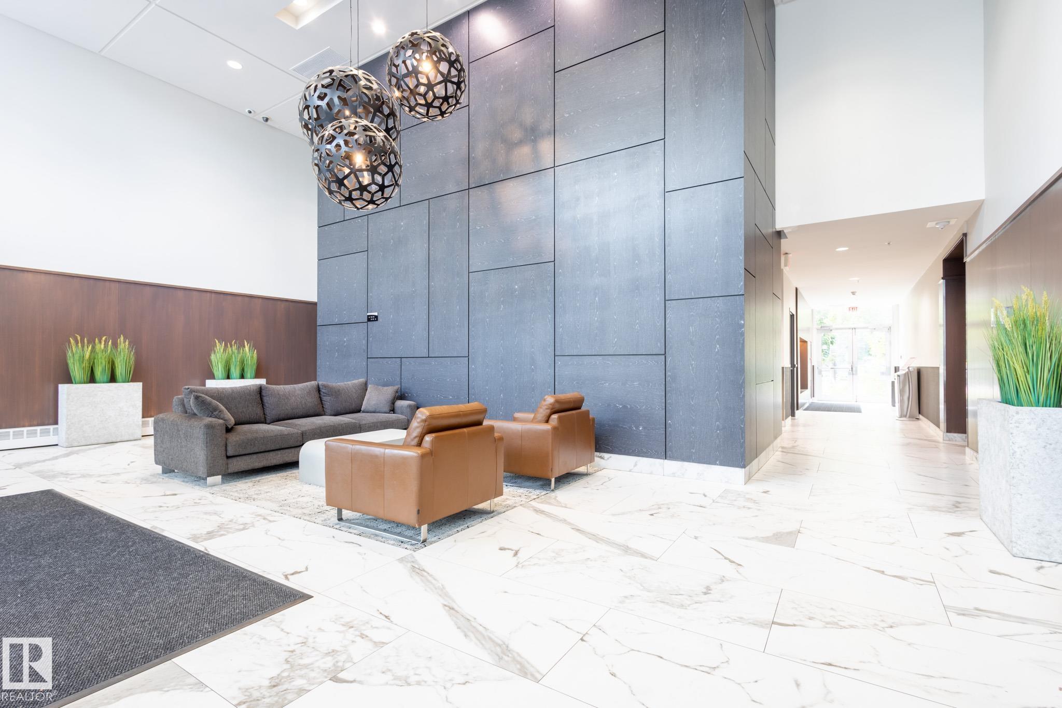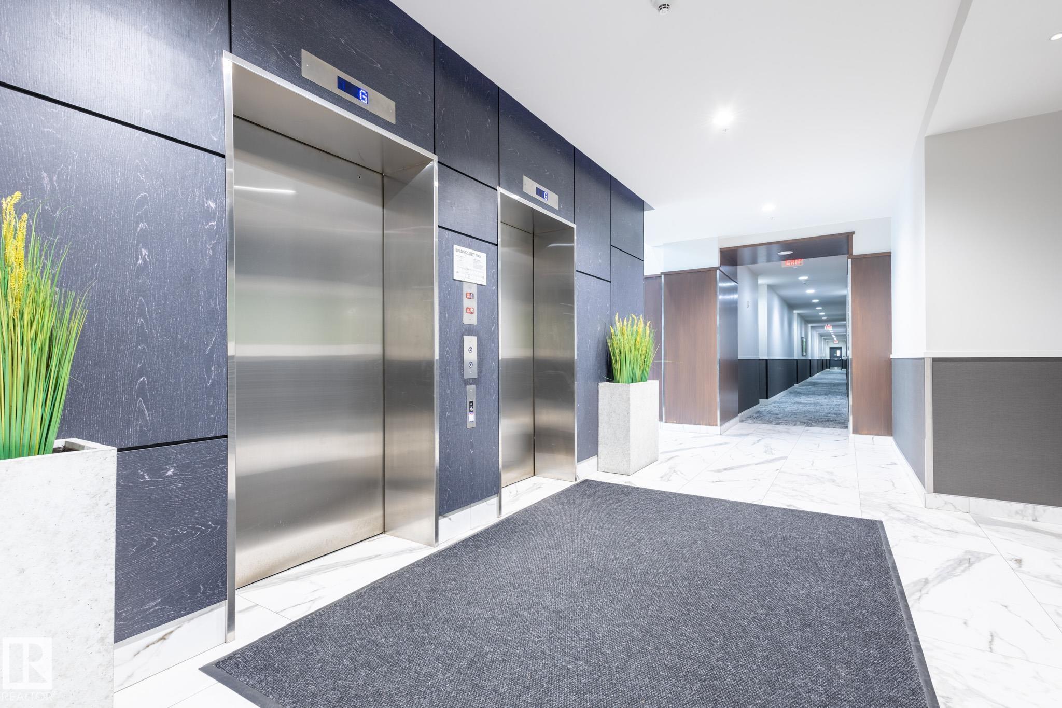Courtesy of Jefri Estrada of The E Group Real Estate
201 2510 109 Street, Condo for sale in Ermineskin Edmonton , Alberta , T6H 2X1
MLS® # E4456894
Air Conditioner Ceiling 9 ft. Exercise Room Intercom No Animal Home No Smoking Home Parking-Extra Parking-Visitor Storage-In-Suite Storage Cage Natural Gas BBQ Hookup
Experience modern living in this 752 sq. ft. 1 bedroom, 1 bathroom condo at Century Park. Central A/C keeps the space comfortable year-round, while hardwood and tile flooring add style throughout. The full-sized kitchen is equipped with granite countertops, a gas cooktop, built-in oven, fridge, microwave, dishwasher, and abundant cabinetry. Entertain with ease at the large island and adjoining dining area. The living room features expansive windows and a cozy fireplace, with access to the balcony complete ...
Essential Information
-
MLS® #
E4456894
-
Property Type
Residential
-
Year Built
2008
-
Property Style
Single Level Apartment
Community Information
-
Area
Edmonton
-
Condo Name
One Century Park
-
Neighbourhood/Community
Ermineskin
-
Postal Code
T6H 2X1
Services & Amenities
-
Amenities
Air ConditionerCeiling 9 ft.Exercise RoomIntercomNo Animal HomeNo Smoking HomeParking-ExtraParking-VisitorStorage-In-SuiteStorage CageNatural Gas BBQ Hookup
Interior
-
Floor Finish
CarpetCeramic TileHardwood
-
Heating Type
Heat PumpNatural Gas
-
Basement
Full
-
Goods Included
Dishwasher-Built-InDryerGarage ControlMicrowave Hood FanRefrigeratorStove-Countertop GasStove-ElectricWasherWindow Coverings
-
Storeys
6
-
Basement Development
See Remarks
Exterior
-
Lot/Exterior Features
Flat SiteFruit Trees/ShrubsGolf NearbyLandscapedLevel LandPark/ReservePicnic AreaPlayground NearbyPublic Swimming PoolPublic TransportationSchoolsShopping Nearby
-
Foundation
Concrete Perimeter
-
Roof
Tar & Gravel
Additional Details
-
Property Class
Condo
-
Road Access
Paved Driveway to House
-
Site Influences
Flat SiteFruit Trees/ShrubsGolf NearbyLandscapedLevel LandPark/ReservePicnic AreaPlayground NearbyPublic Swimming PoolPublic TransportationSchoolsShopping Nearby
-
Last Updated
8/2/2025 23:6
$911/month
Est. Monthly Payment
Mortgage values are calculated by Redman Technologies Inc based on values provided in the REALTOR® Association of Edmonton listing data feed.
