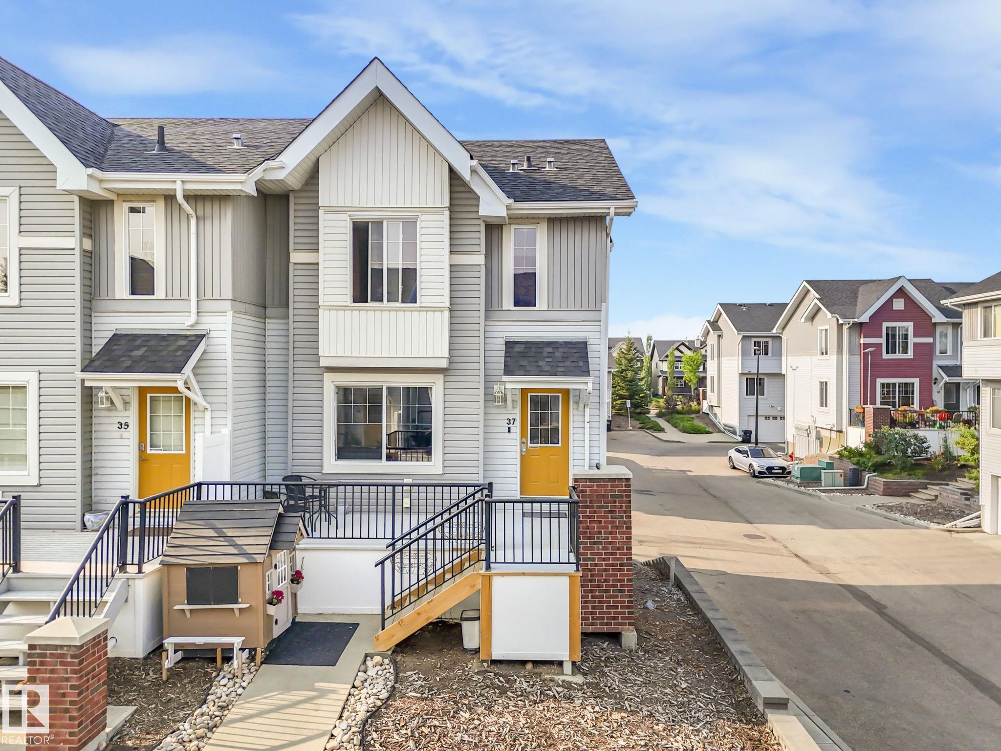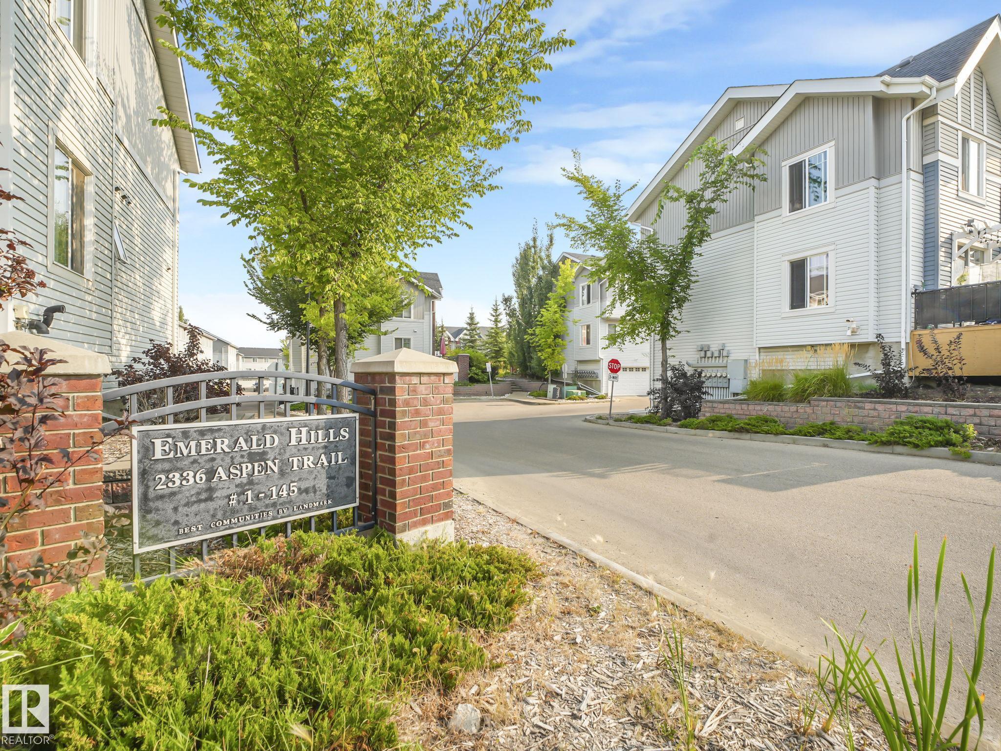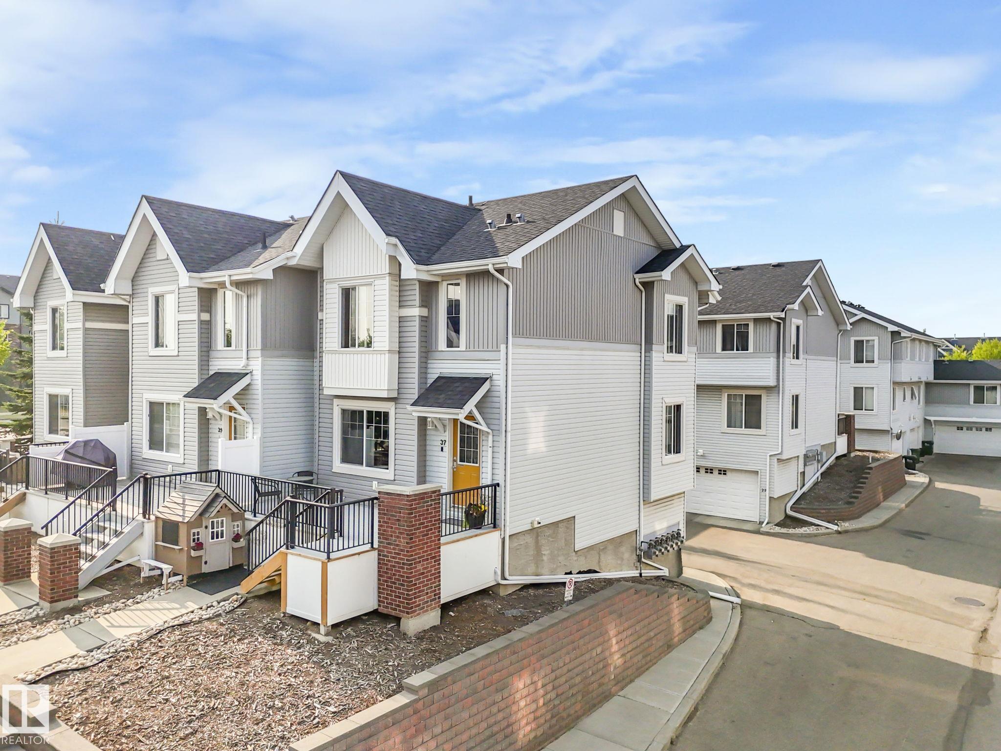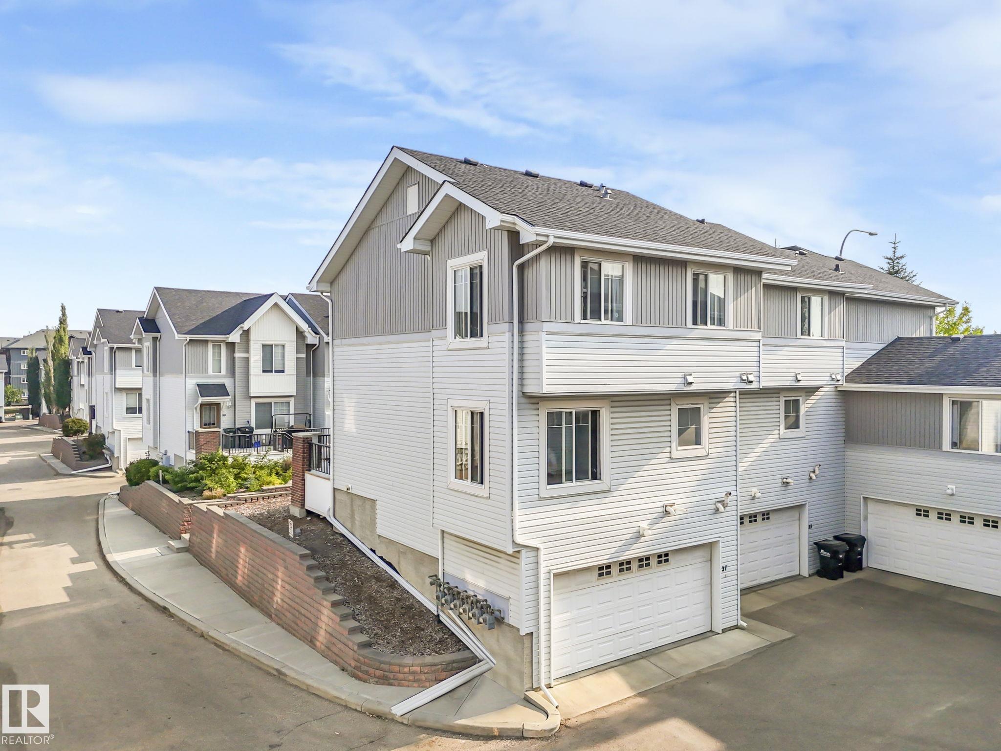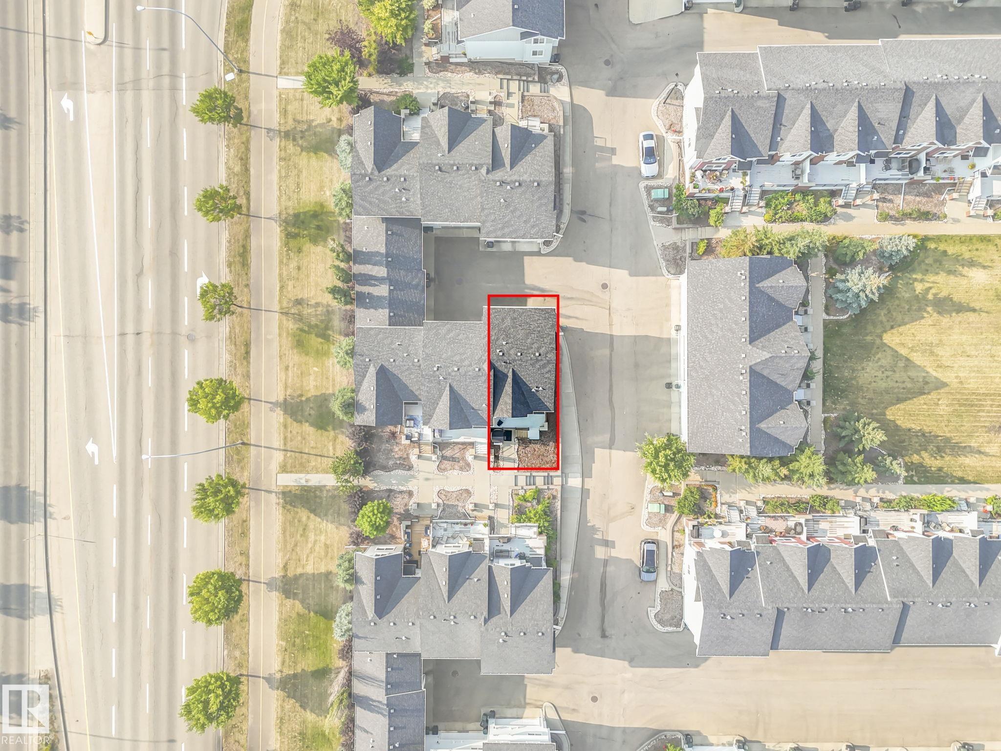Courtesy of Richard Glover of MaxWell Polaris
37 2336 ASPEN Trail, Townhouse for sale in Emerald Hills Sherwood Park , Alberta , T8H 0J1
MLS® # E4457153
Deck No Animal Home
Welcome home! Character and warmth flow throughout this beautiful 3 bed, 2 and a half bath townhouse. The well used square footage supports numerous options for owners. The garage is set up for an excellent workshop retreat. Located in the heart of Emerald hills, you're steps away from parks, trendy shops, patios and many other great amenities, that the neighborhood has to offer. A large deck presents excellent entertaining opportunities. All that is missing is you, your friends and your favorite seltzer. T...
Essential Information
-
MLS® #
E4457153
-
Property Type
Residential
-
Year Built
2010
-
Property Style
3 Storey
Community Information
-
Area
Strathcona
-
Condo Name
Emerald Hills
-
Neighbourhood/Community
Emerald Hills
-
Postal Code
T8H 0J1
Services & Amenities
-
Amenities
DeckNo Animal Home
Interior
-
Floor Finish
CarpetCeramic TileHardwood
-
Heating Type
Forced Air-1Natural Gas
-
Basement Development
Partly Finished
-
Goods Included
Dishwasher-Built-InDryerGarage ControlGarage OpenerHood FanMicrowave Hood FanRefrigeratorStove-ElectricWasherWindow CoveringsTV Wall Mount
-
Basement
Part
Exterior
-
Lot/Exterior Features
Playground NearbyPublic TransportationShopping Nearby
-
Foundation
Concrete Perimeter
-
Roof
Asphalt Shingles
Additional Details
-
Property Class
Condo
-
Road Access
Paved
-
Site Influences
Playground NearbyPublic TransportationShopping Nearby
-
Last Updated
8/4/2025 21:24
$1480/month
Est. Monthly Payment
Mortgage values are calculated by Redman Technologies Inc based on values provided in the REALTOR® Association of Edmonton listing data feed.
