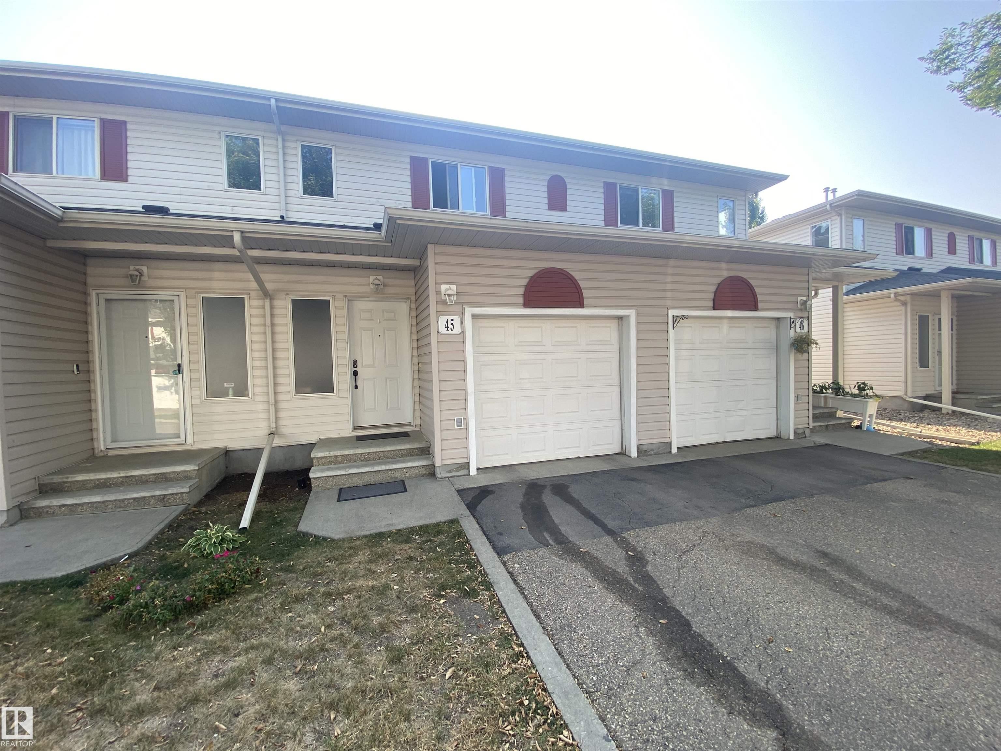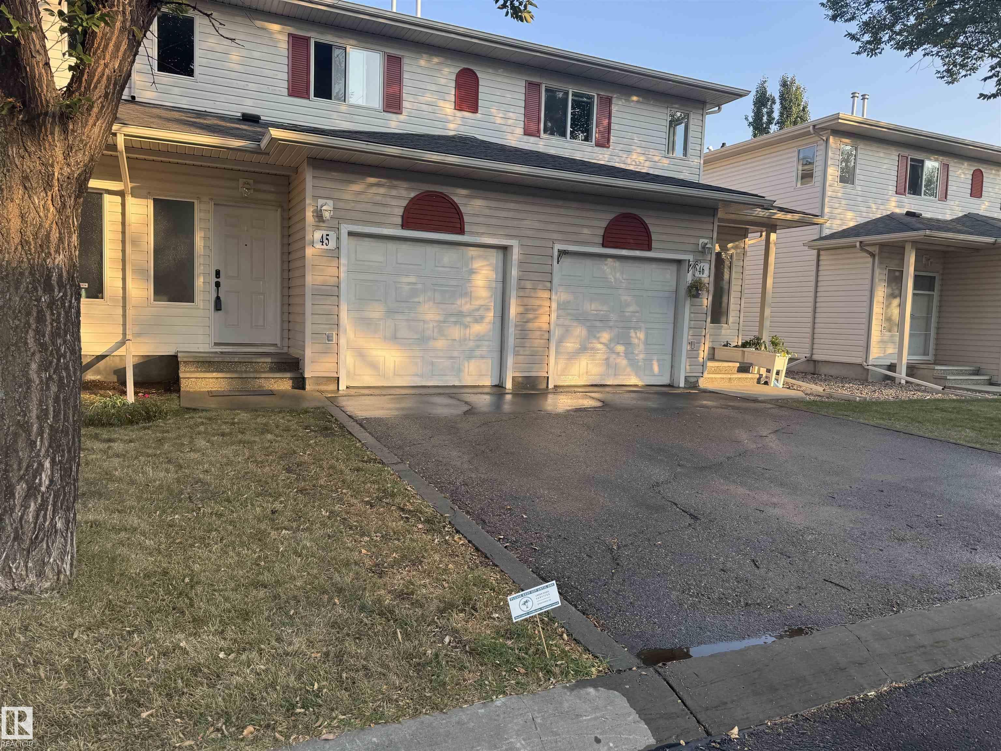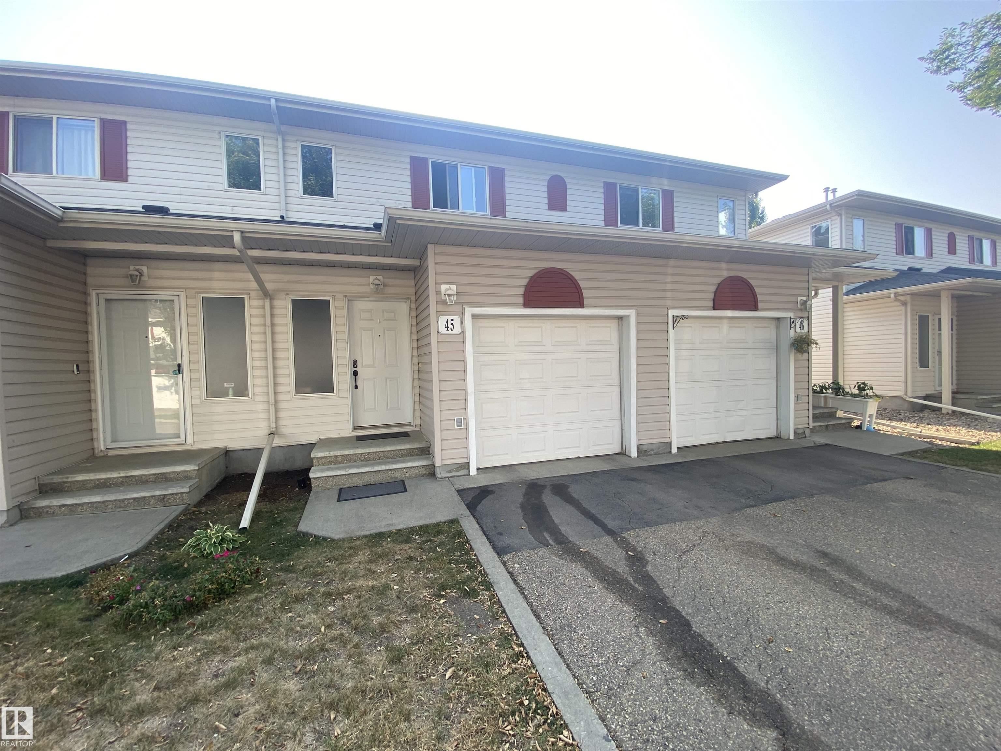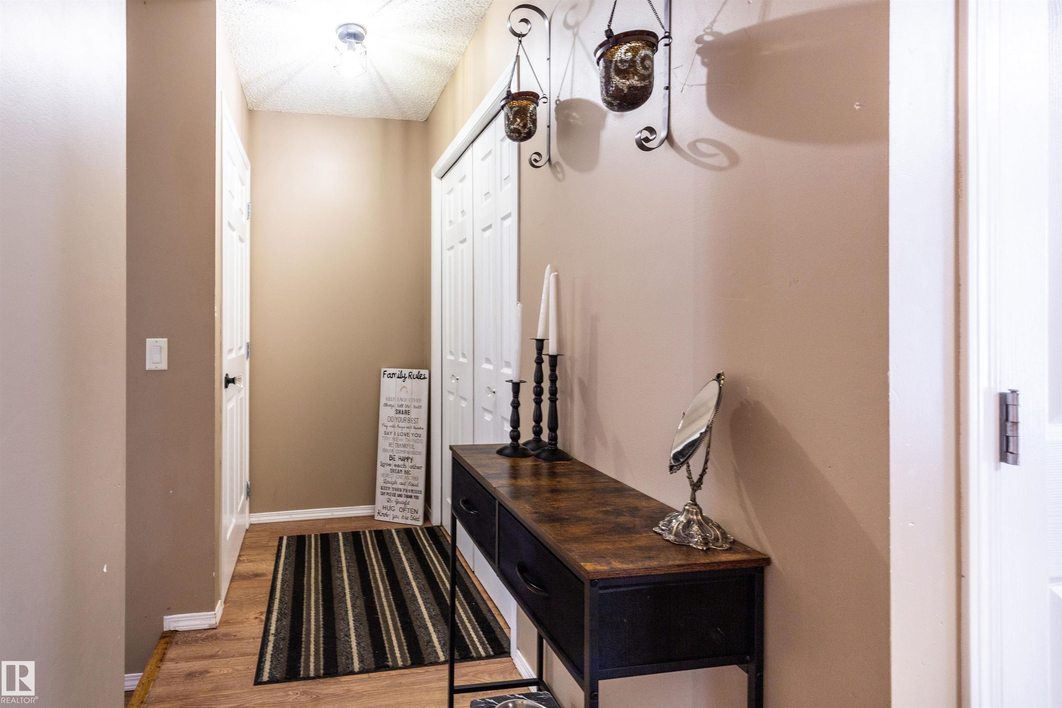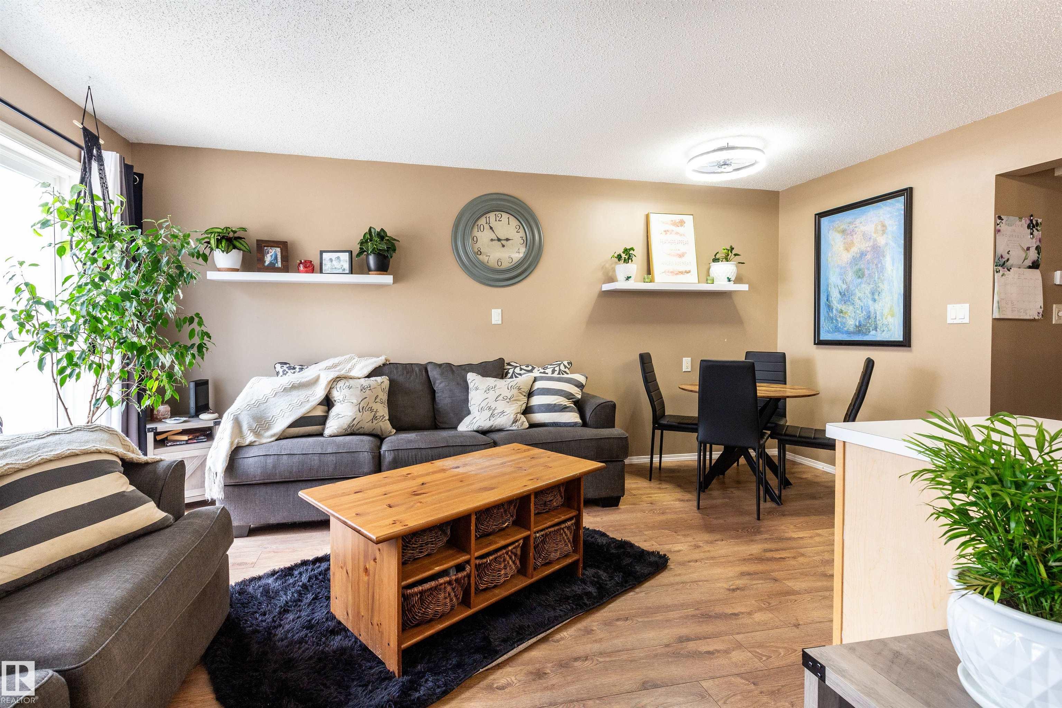Courtesy of Brandon Berlando of Exp Realty
45 451 HYNDMAN Crescent, Townhouse for sale in Canon Ridge Edmonton , Alberta , T5A 5J3
MLS® # E4457163
Deck Detectors Smoke No Smoking Home Parking-Visitor Secured Parking Vinyl Windows
New features and updates in this flawless home include, new carpet, all new light fixtures and ceiling fans, new counter tops, new kitchen faucet, new high pressure mineral shower head, new floor registers, new GE washer & dryer and all new interior knobs on all doors and kitchen cupboards and drawers alike. Surrounded by amazing views, walking trails and the river valley. This unit is a must see.
Essential Information
-
MLS® #
E4457163
-
Property Type
Residential
-
Year Built
2004
-
Property Style
2 Storey
Community Information
-
Area
Edmonton
-
Condo Name
Rio Hermitage
-
Neighbourhood/Community
Canon Ridge
-
Postal Code
T5A 5J3
Services & Amenities
-
Amenities
DeckDetectors SmokeNo Smoking HomeParking-VisitorSecured ParkingVinyl Windows
Interior
-
Floor Finish
CarpetVinyl Plank
-
Heating Type
Forced Air-1Natural Gas
-
Basement Development
Unfinished
-
Goods Included
Dishwasher-Built-InDryerRefrigeratorStove-ElectricWasher
-
Basement
Full
Exterior
-
Lot/Exterior Features
Flat SiteLandscapedLevel LandLow Maintenance LandscapePark/ReservePicnic AreaPlayground NearbyPublic TransportationSchoolsShopping NearbySee Remarks
-
Foundation
Concrete Perimeter
-
Roof
Asphalt Shingles
Additional Details
-
Property Class
Condo
-
Road Access
Paved Driveway to House
-
Site Influences
Flat SiteLandscapedLevel LandLow Maintenance LandscapePark/ReservePicnic AreaPlayground NearbyPublic TransportationSchoolsShopping NearbySee Remarks
-
Last Updated
8/5/2025 20:5
$1225/month
Est. Monthly Payment
Mortgage values are calculated by Redman Technologies Inc based on values provided in the REALTOR® Association of Edmonton listing data feed.
