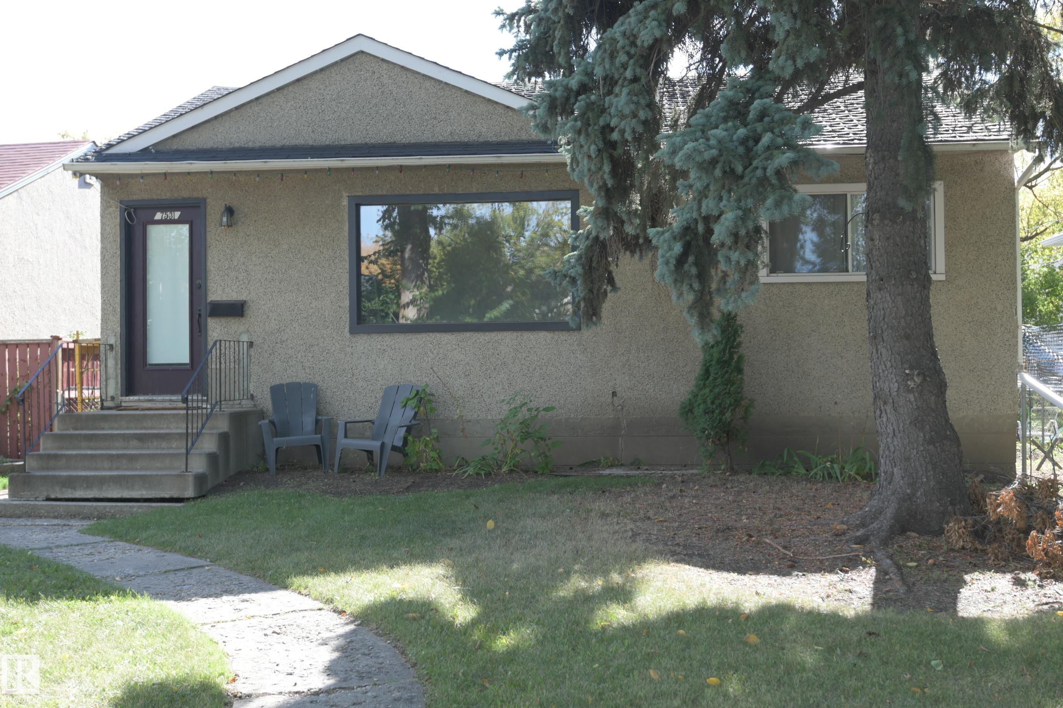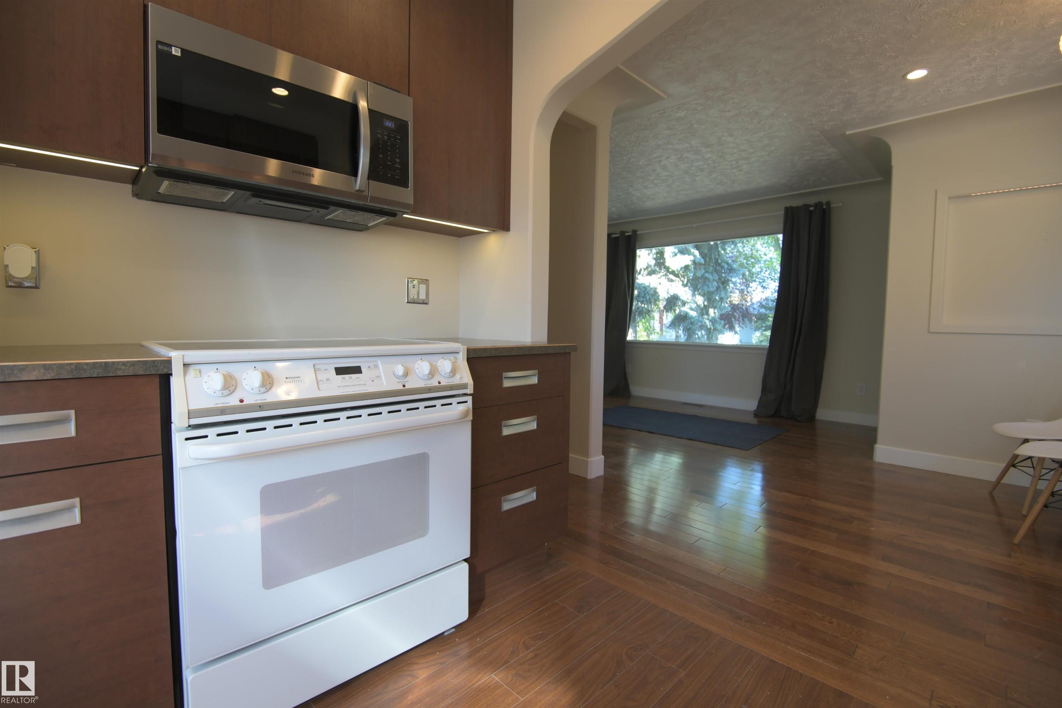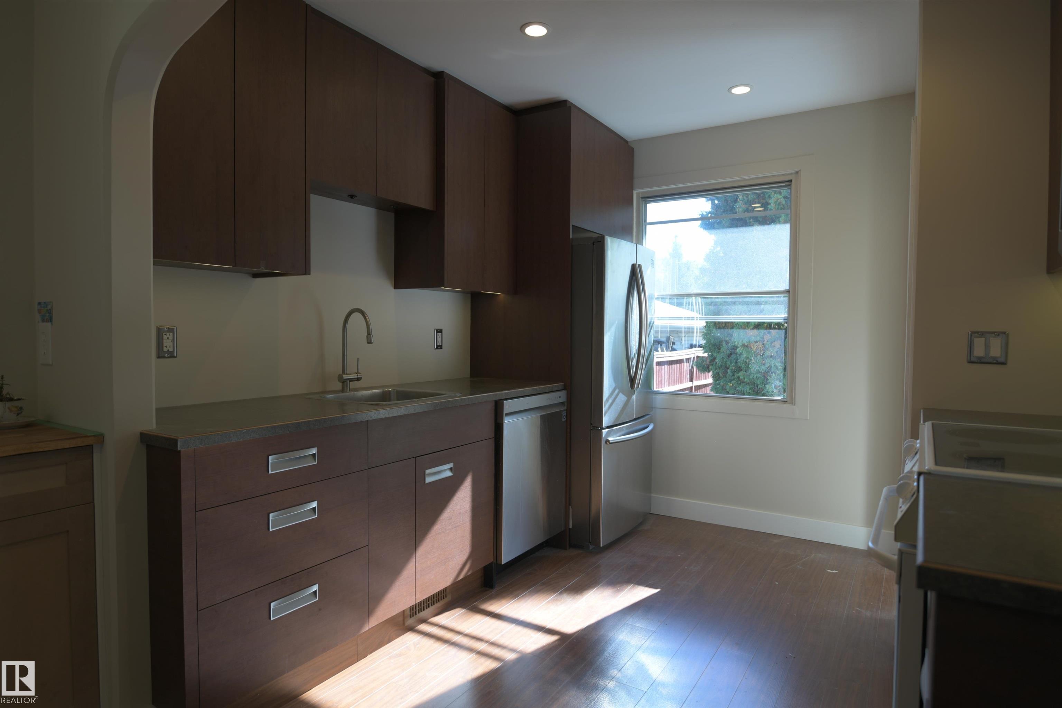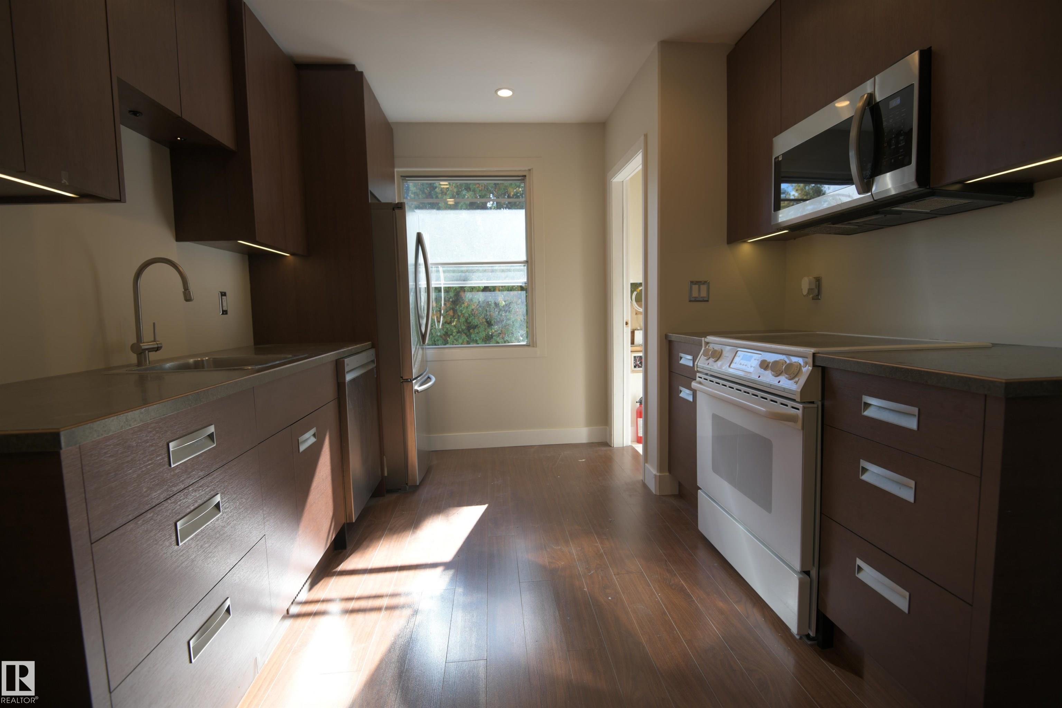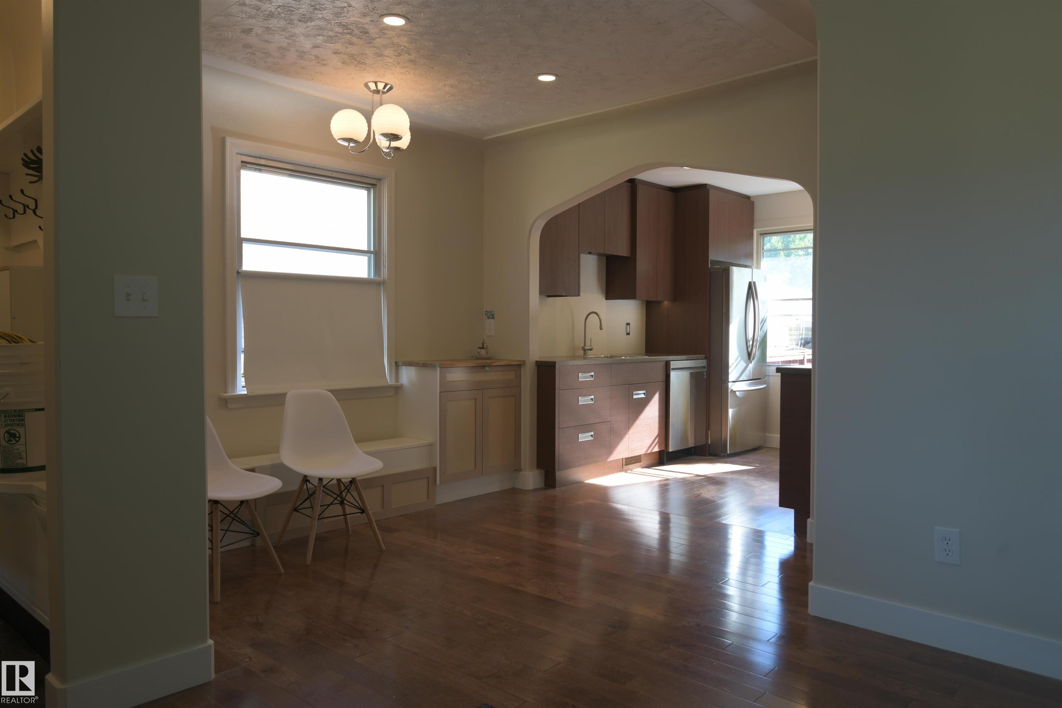Courtesy of Chris Blower of RE/MAX River City
7531 81 Avenue, House for sale in King Edward Park Edmonton , Alberta , T6C 0V4
MLS® # E4456956
No Smoking Home Parking-Extra Patio R.V. Storage
A great opportunity in King Edward Park, on a tree lined street, with a host of fantastic renovations, new shingles, 2 kitchens, & a heated double garage with 220V power. Craftsmanship abounds here with custom floor to ceiling cabinetry in the main floor kitchen, pot drawers, under cabinet lighting, & a great appliance package. Hardwood flooring throughout the main floor, warmly ties all the private and family spaces together. More custom cabinetry in the 4 piece main bathroom, with a contemporary vanity...
Essential Information
-
MLS® #
E4456956
-
Property Type
Residential
-
Year Built
1950
-
Property Style
Bungalow
Community Information
-
Area
Edmonton
-
Postal Code
T6C 0V4
-
Neighbourhood/Community
King Edward Park
Services & Amenities
-
Amenities
No Smoking HomeParking-ExtraPatioR.V. Storage
Interior
-
Floor Finish
Ceramic TileHardwood
-
Heating Type
Forced Air-1Natural Gas
-
Basement Development
See Remarks
-
Goods Included
Dishwasher-Built-InDryerGarage OpenerStorage ShedWasherWindow CoveringsRefrigerators-TwoStoves-TwoMicrowave Hood Fan-Two
-
Basement
Full
Exterior
-
Lot/Exterior Features
Low Maintenance LandscapePaved LanePlayground NearbySchoolsShopping Nearby
-
Foundation
Slab
-
Roof
Asphalt Shingles
Additional Details
-
Property Class
Single Family
-
Road Access
Paved
-
Site Influences
Low Maintenance LandscapePaved LanePlayground NearbySchoolsShopping Nearby
-
Last Updated
8/3/2025 3:6
$1959/month
Est. Monthly Payment
Mortgage values are calculated by Redman Technologies Inc based on values provided in the REALTOR® Association of Edmonton listing data feed.
