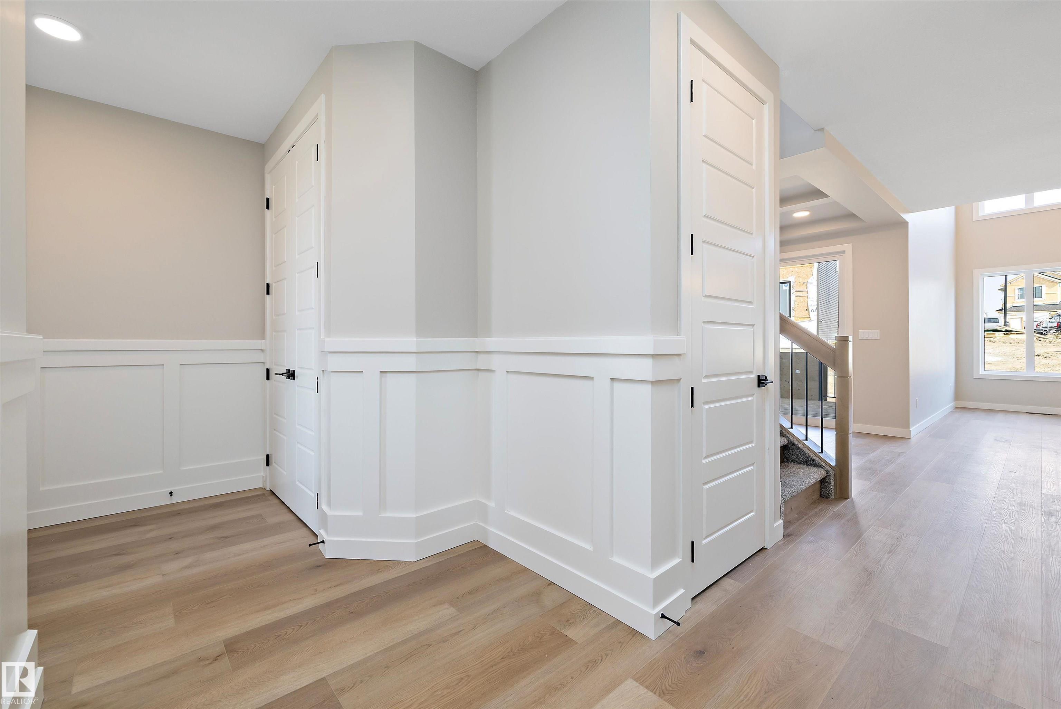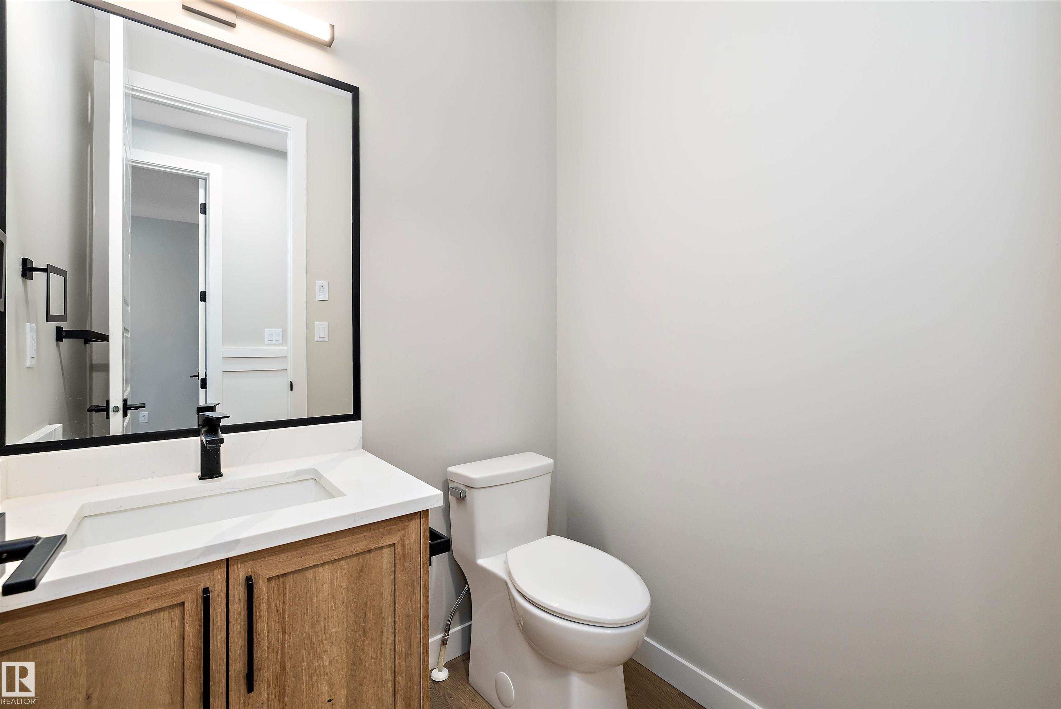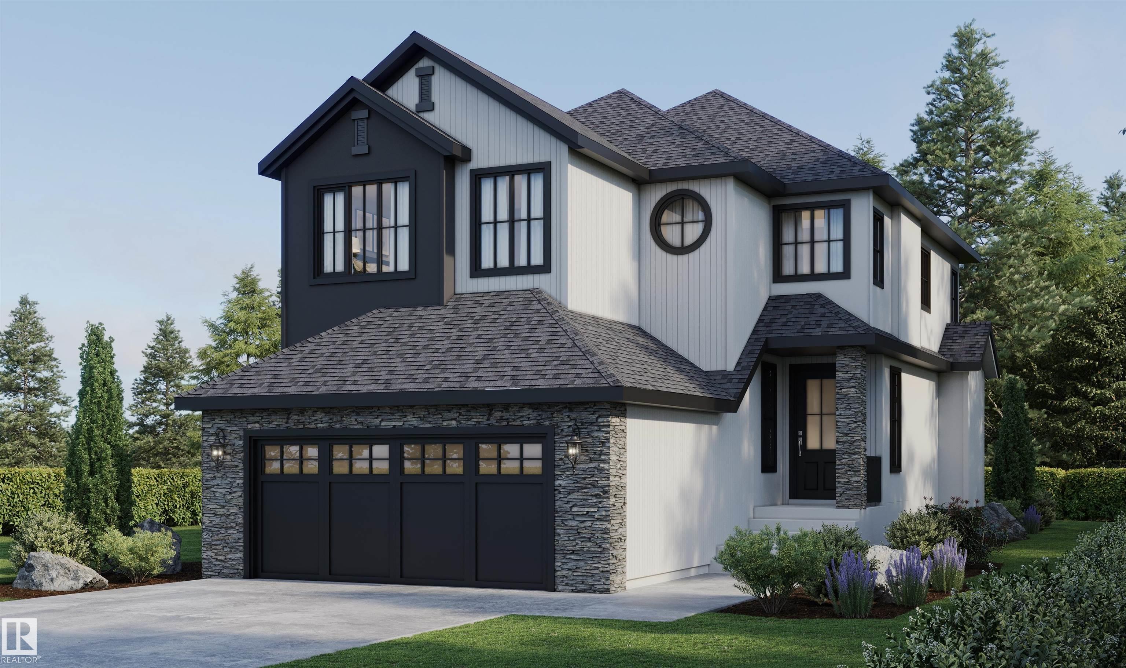
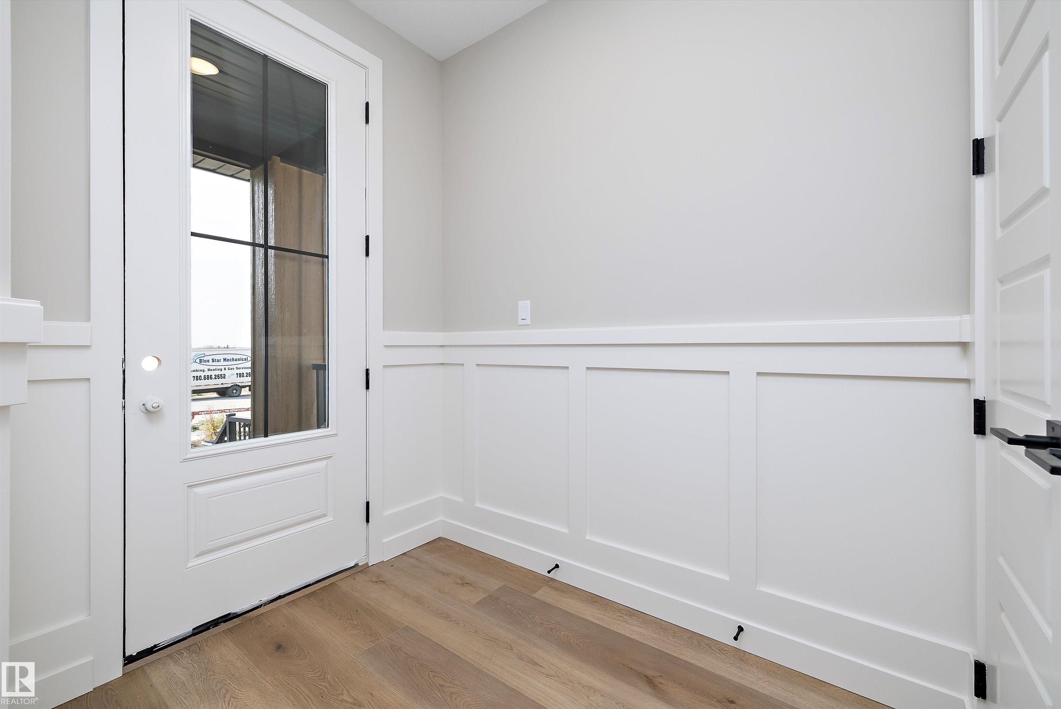
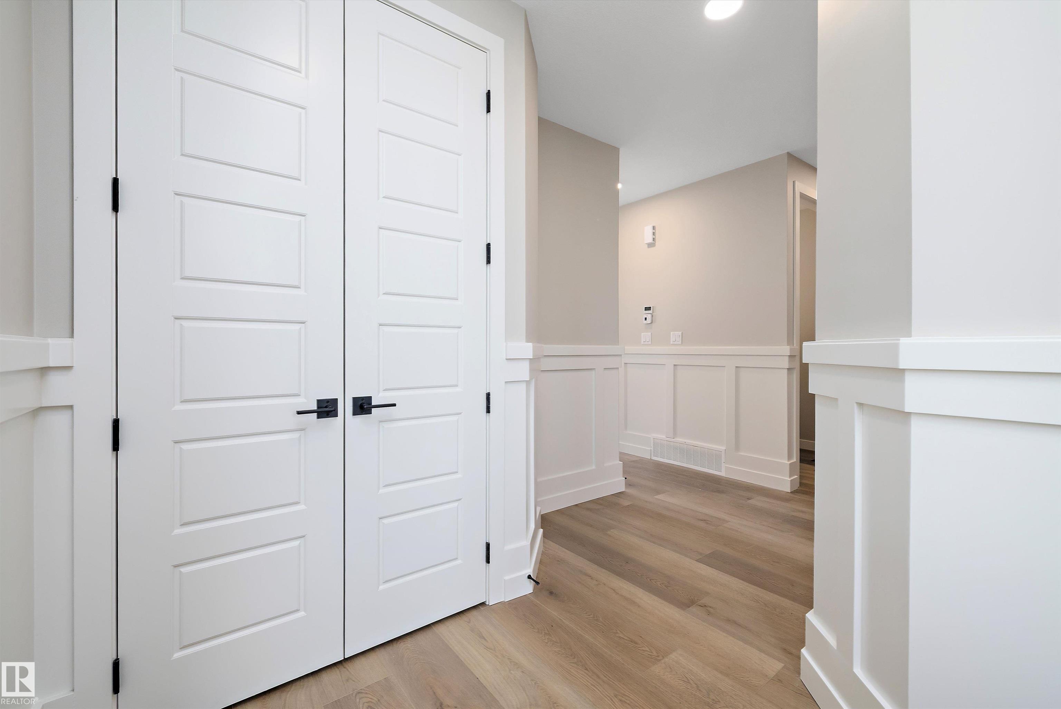
+ 40
Courtesy of Priya Sharma of Century 21 Signature Realty
St. Albert , Alberta , T8T 2C6 , House for sale in Avenir
MLS® # E4457061
Bar Carbon Monoxide Detectors Ceiling 9 ft. Closet Organizers Detectors Smoke No Animal Home No Smoking Home Vinyl Windows 9 ft. Basement Ceiling
Welcome to this beautiful 2168 SQFT award winning OXFORD model by BLACKSTONE HOMES in Cherot, in St. Albert offering the exceptional architectural & magnificent PARIS Playground making this neighbourhood unique. This model won the best home with BILD awards 2024. As you enter, you will be impressed by the huge foyer, main floor den, dining room with bar, great room offering open to below with coffered ceiling, linear fireplace with tiles/wood finish, chef's dream kitchen offering fridge/freezer combo, up to...
Essential Information
-
MLS® #
E4457061
-
Property Type
Residential
-
Year Built
2025
-
Property Style
2 Storey
Community Information
-
Area
St. Albert
-
Postal Code
T8T 2C6
-
Neighbourhood/Community
Avenir
Services & Amenities
-
Amenities
BarCarbon Monoxide DetectorsCeiling 9 ft.Closet OrganizersDetectors SmokeNo Animal HomeNo Smoking HomeVinyl Windows9 ft. Basement Ceiling
Interior
-
Floor Finish
CarpetCeramic TileVinyl Plank
-
Heating Type
Forced Air-1Natural Gas
-
Basement
Full
-
Goods Included
Dishwasher-Built-InDryerFreezerGarage OpenerHood FanOven-Built-InOven-MicrowaveRefrigeratorStove-Countertop GasWasher
-
Fireplace Fuel
Electric
-
Basement Development
Unfinished
Exterior
-
Lot/Exterior Features
No Back LaneNot FencedNot LandscapedPark/ReservePicnic AreaPlayground NearbyShopping Nearby
-
Foundation
Concrete Perimeter
-
Roof
Asphalt Shingles
Additional Details
-
Property Class
Single Family
-
Road Access
Paved Driveway to House
-
Site Influences
No Back LaneNot FencedNot LandscapedPark/ReservePicnic AreaPlayground NearbyShopping Nearby
-
Last Updated
8/4/2025 21:24
$3188/month
Est. Monthly Payment
Mortgage values are calculated by Redman Technologies Inc based on values provided in the REALTOR® Association of Edmonton listing data feed.
