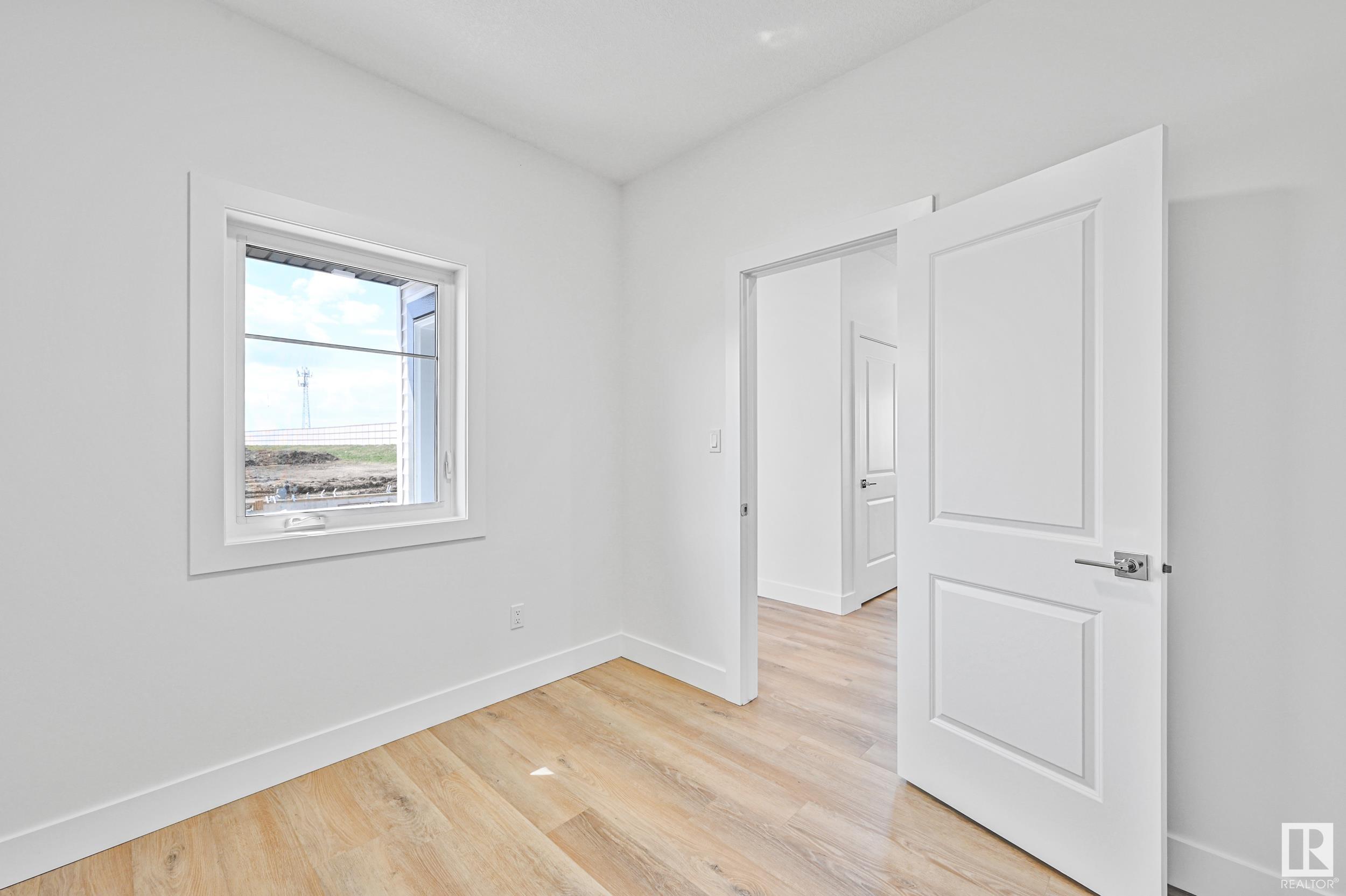Courtesy of Timothy Baker of RE/MAX Edge Realty
171 Savoy Crescent Sherwood Park , Alberta , T8H 2Y3
MLS® # E4436575
Step into contemporary comfort with this beautifully crafted new duplex in Sherwood Park! Boasting 3 bedrooms, 3 bathrooms, and over 1700 sq ft of thoughtfully designed living space, this home combines style and functionality. The chef-inspired kitchen offers a walk-in pantry and an ample amount of cabinet and counter space, perfect for hosting or weeknight dinners. The main floor is light-filled with soaring ceilings, expansive windows, and a cozy living area ideal for relaxing or entertaining. A flexible ...
Essential Information
-
MLS® #
E4436575
-
Property Type
Residential
-
Year Built
2025
-
Property Style
2 Storey
Community Information
-
Area
Strathcona
-
Postal Code
T8H 2Y3
-
Neighbourhood/Community
Summerwood
Interior
-
Floor Finish
CarpetCeramic TileVinyl Plank
-
Heating Type
Forced Air-1Natural Gas
-
Basement
Full
-
Goods Included
Garage ControlGarage Opener
-
Fireplace Fuel
Electric
-
Basement Development
Unfinished
Exterior
-
Lot/Exterior Features
Public TransportationSchoolsShopping NearbySee Remarks
-
Foundation
Concrete Perimeter
-
Roof
Asphalt Shingles
Additional Details
-
Property Class
Single Family
-
Road Access
Paved Driveway to House
-
Site Influences
Public TransportationSchoolsShopping NearbySee Remarks
-
Last Updated
4/4/2025 17:12
$2277/month
Est. Monthly Payment
Mortgage values are calculated by Redman Technologies Inc based on values provided in the REALTOR® Association of Edmonton listing data feed.




