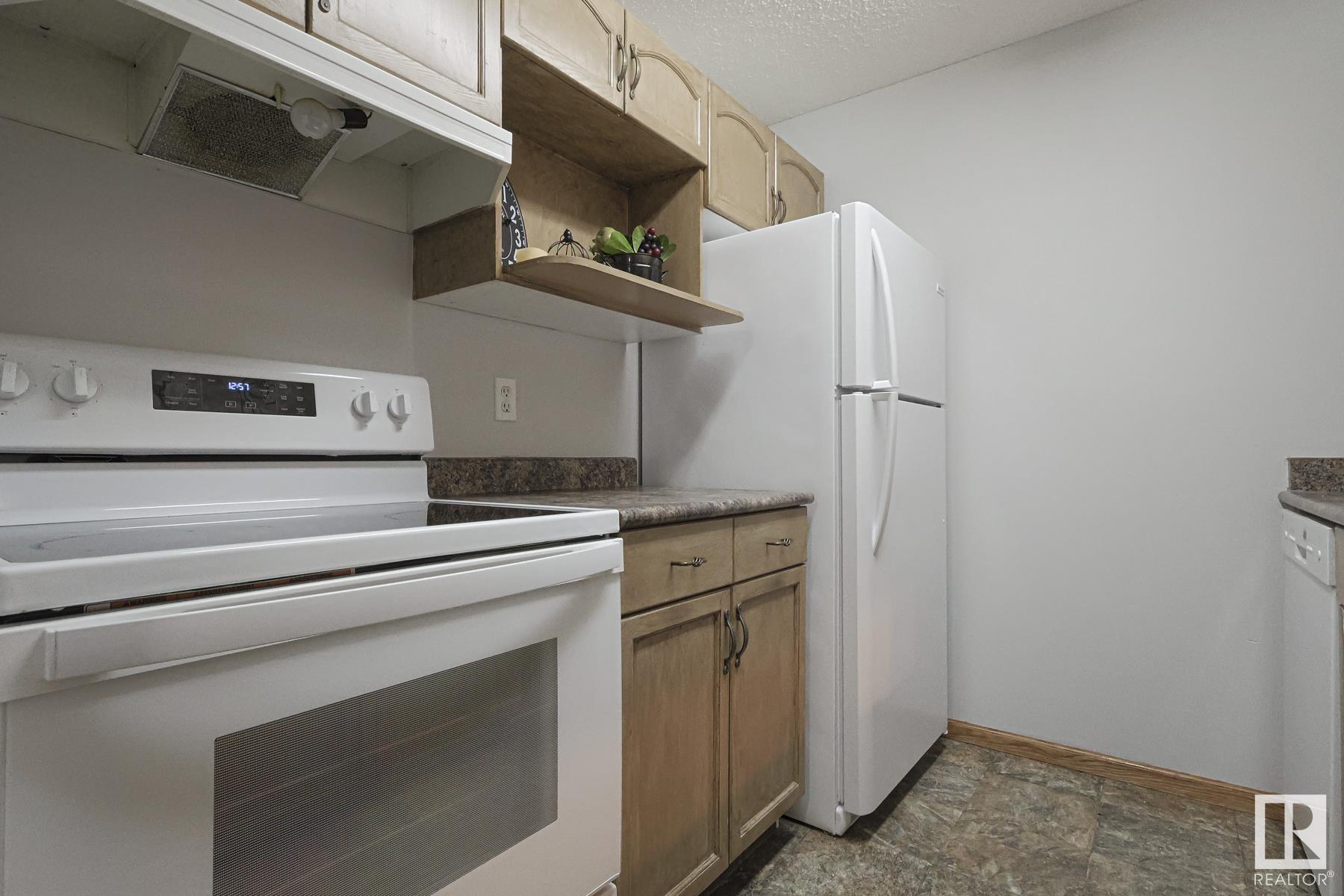Courtesy of Taryn Berndt of Royal Lepage Premier Real Estate
260 10520 120 Street, Condo for sale in Queen Mary Park Edmonton , Alberta , T5H 4L9
MLS® # E4437252
Deck Intercom No Animal Home No Smoking Home Parking-Visitor Storage-In-Suite
Wonderful 2 bedroom, 2 bath condo located in a fantastic central area. This 913 sq.ft with open floor plan home features a galley style kitchen - newer white appliances, ample cabinets, countertop space and pass through bar to dining area. Large bright livingroom with vinyl plank flooring, updated paint and access to the huge balcony (30' x 9') with newer duradecking . Primary bedroom has large closet, new blind and 4 piece ensuite. This property is great for sharing as the guest bedroom is on the opposit...
Essential Information
-
MLS® #
E4437252
-
Property Type
Residential
-
Year Built
1994
-
Property Style
Single Level Apartment
Community Information
-
Area
Edmonton
-
Condo Name
Pointe Uptown The
-
Neighbourhood/Community
Queen Mary Park
-
Postal Code
T5H 4L9
Services & Amenities
-
Amenities
DeckIntercomNo Animal HomeNo Smoking HomeParking-VisitorStorage-In-Suite
Interior
-
Floor Finish
Vinyl Plank
-
Heating Type
Hot WaterNatural Gas
-
Basement
None
-
Goods Included
Dishwasher-Built-InDryerFan-CeilingHood FanRefrigeratorStove-ElectricWasherWindow Coverings
-
Storeys
4
-
Basement Development
No Basement
Exterior
-
Lot/Exterior Features
LandscapedLevel LandPark/ReservePicnic AreaPlayground NearbyPublic Swimming PoolPublic TransportationSchoolsShopping Nearby
-
Foundation
Concrete Perimeter
-
Roof
Asphalt Shingles
Additional Details
-
Property Class
Condo
-
Road Access
Paved
-
Site Influences
LandscapedLevel LandPark/ReservePicnic AreaPlayground NearbyPublic Swimming PoolPublic TransportationSchoolsShopping Nearby
-
Last Updated
4/0/2025 21:28
$902/month
Est. Monthly Payment
Mortgage values are calculated by Redman Technologies Inc based on values provided in the REALTOR® Association of Edmonton listing data feed.




