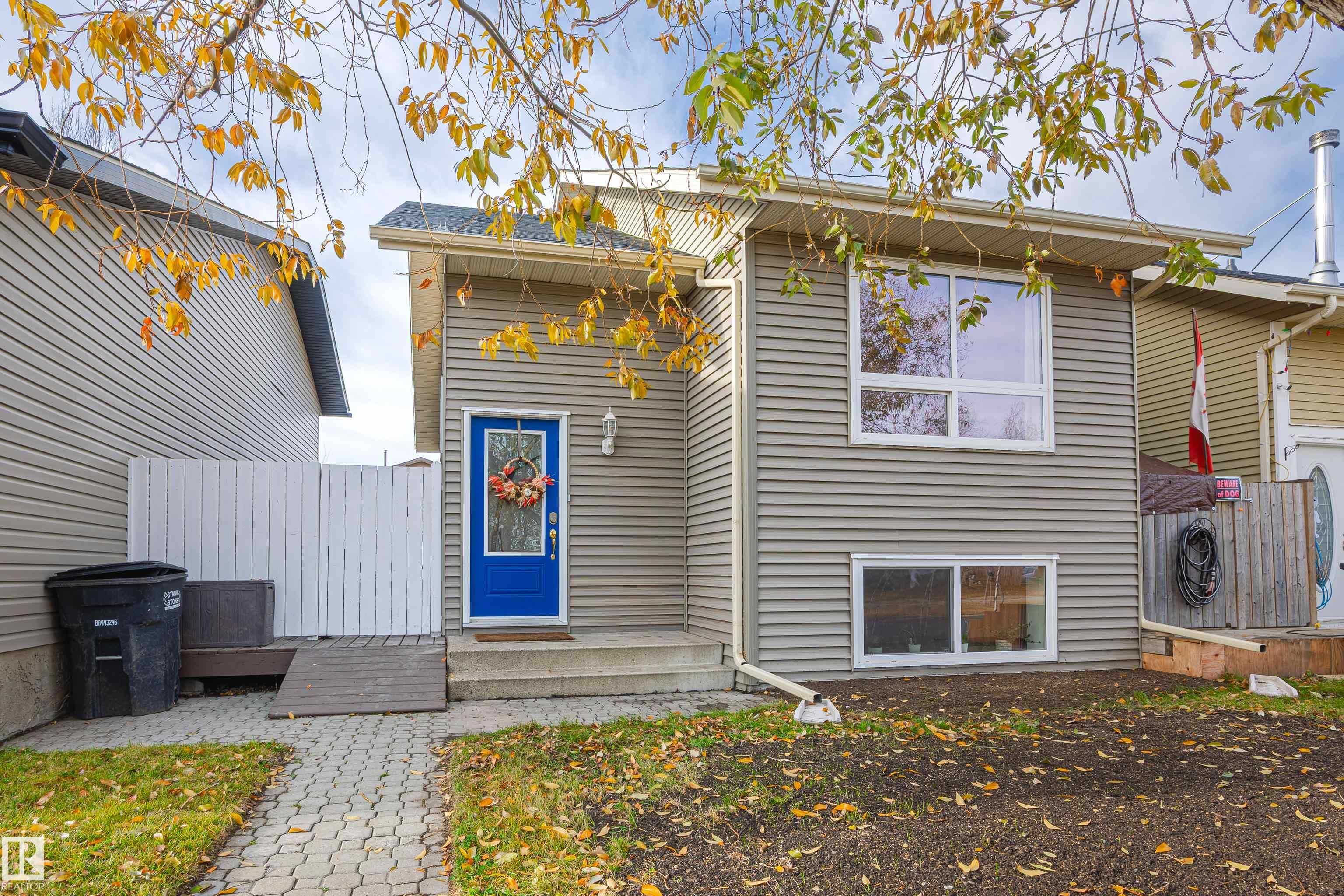Courtesy of Darren Stang of RE/MAX Real Estate
4134 51 Street, House for sale in Gibbons Gibbons , Alberta , T0A 1N0
MLS® # E4465799
Air Conditioner Deck Exercise Room Hot Water Natural Gas
Welcome to this beautifully updated bi-level, perfectly situated in a quiet, family-friendly neighbourhood close to schools, parks, trails, and shopping. Bright, inviting, and thoughtfully renovated is sure to impress. The kitchen showcases clean white cabinetry, stainless steel appliances, and a bold blue pantry door that adds a touch of personality. With three bedrooms plus a versatile den, there’s plenty of space for family, guests, or a home office. Both bathrooms are fully updated, including a spacious...
Essential Information
-
MLS® #
E4465799
-
Property Type
Residential
-
Year Built
1982
-
Property Style
Bi-Level
Community Information
-
Area
Sturgeon
-
Postal Code
T0A 1N0
-
Neighbourhood/Community
Gibbons
Services & Amenities
-
Amenities
Air ConditionerDeckExercise RoomHot Water Natural Gas
Interior
-
Floor Finish
Laminate FlooringVinyl Plank
-
Heating Type
Forced Air-1Natural Gas
-
Basement Development
Fully Finished
-
Goods Included
Air Conditioning-CentralDishwasher-Built-InDryerGarage ControlGarage OpenerRefrigeratorStove-ElectricWasherWindow CoveringsSee Remarks
-
Basement
Full
Exterior
-
Lot/Exterior Features
Back LaneFencedLandscapedPaved LanePlayground NearbySchoolsShopping Nearby
-
Foundation
Concrete Perimeter
-
Roof
Asphalt Shingles
Additional Details
-
Property Class
Single Family
-
Road Access
Paved
-
Site Influences
Back LaneFencedLandscapedPaved LanePlayground NearbySchoolsShopping Nearby
-
Last Updated
10/6/2025 8:13
$1503/month
Est. Monthly Payment
Mortgage values are calculated by Redman Technologies Inc based on values provided in the REALTOR® Association of Edmonton listing data feed.




