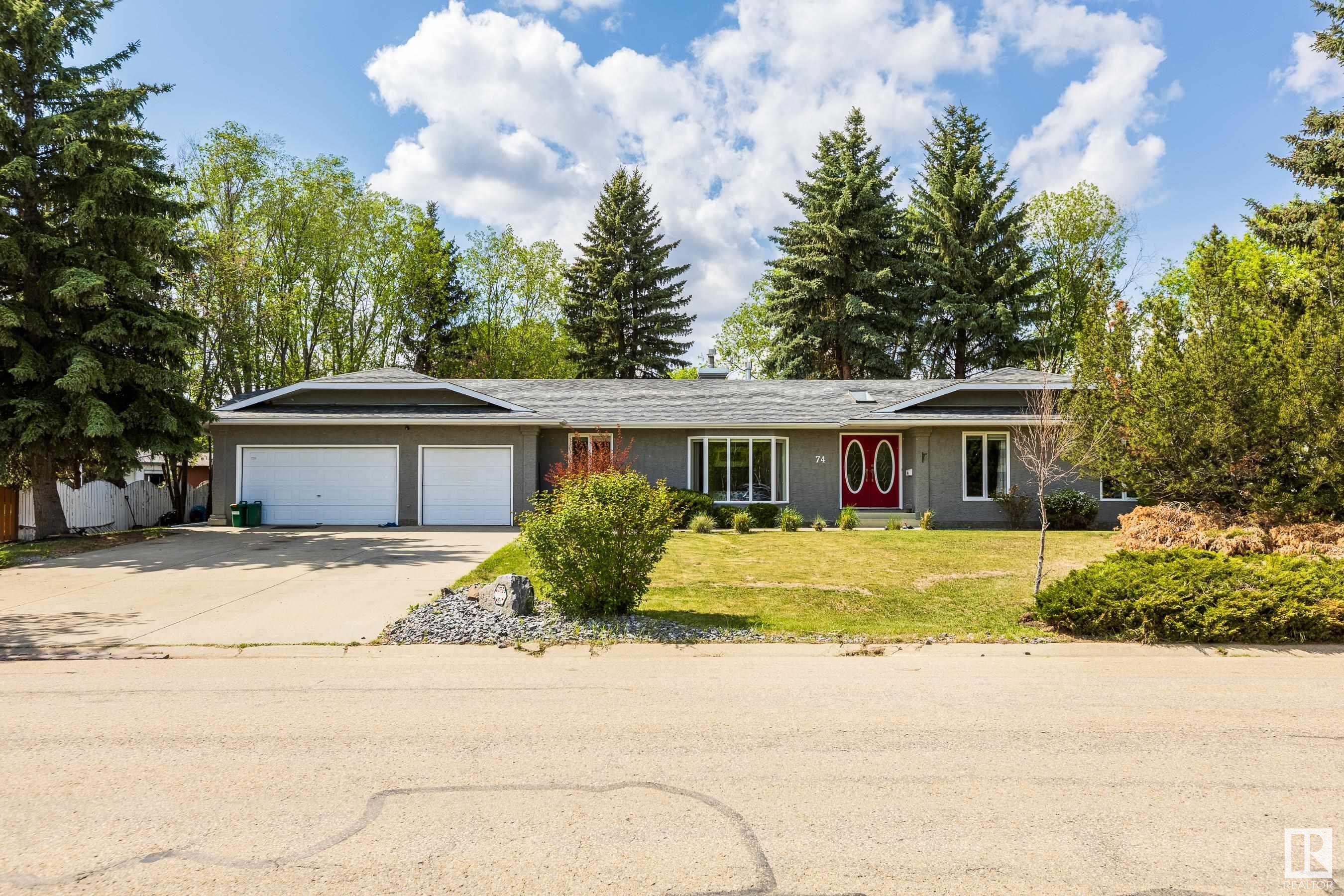Courtesy of Ashley Moore of Century 21 Masters
74 Mill Road, House for sale in Cardiff Cardiff , Alberta , T8R 1N8
MLS® # E4437559
Air Conditioner Deck Hot Tub Lake Privileges
This 3 bedroom, 3 bathroom executive bungalow is situated on a 0.26 ACRE lot in CARDIFF with an open field right across the road. This property has been beautifully renovated with all top of line finishing: granite counter-tops, engineered hardwood, Hunter Douglas blinds, and a stunning stone feature wall with a built in fireplace. The main bath has a tiled walk in shower with body jets and the master en-suite is complete with a soaker tub. This property shows a 10/10 and to boot has a triple attached heate...
Essential Information
-
MLS® #
E4437559
-
Property Type
Residential
-
Year Built
1991
-
Property Style
Bungalow
Community Information
-
Area
Sturgeon
-
Postal Code
T8R 1N8
-
Neighbourhood/Community
Cardiff
Services & Amenities
-
Amenities
Air ConditionerDeckHot TubLake Privileges
Interior
-
Floor Finish
CarpetCeramic TileEngineered Wood
-
Heating Type
Hot WaterIn Floor Heat SystemNatural Gas
-
Basement
None
-
Goods Included
Air Conditioner-WindowDishwasher-Built-InDryerFan-CeilingFurniture IncludedMicrowave Hood FanOven-Built-InRefrigeratorStorage ShedStove-Countertop GasWasherWindow CoveringsTV Wall Mount
-
Fireplace Fuel
Gas
-
Basement Development
No Basement
Exterior
-
Lot/Exterior Features
Golf NearbyPicnic AreaPlayground NearbyPrivate Fishing
-
Foundation
Slab
-
Roof
Asphalt Shingles
Additional Details
-
Property Class
Single Family
-
Road Access
Paved Driveway to House
-
Site Influences
Golf NearbyPicnic AreaPlayground NearbyPrivate Fishing
-
Last Updated
4/3/2025 17:30
$2391/month
Est. Monthly Payment
Mortgage values are calculated by Redman Technologies Inc based on values provided in the REALTOR® Association of Edmonton listing data feed.




